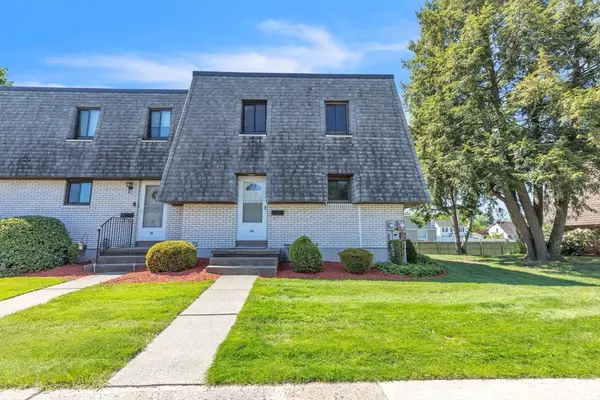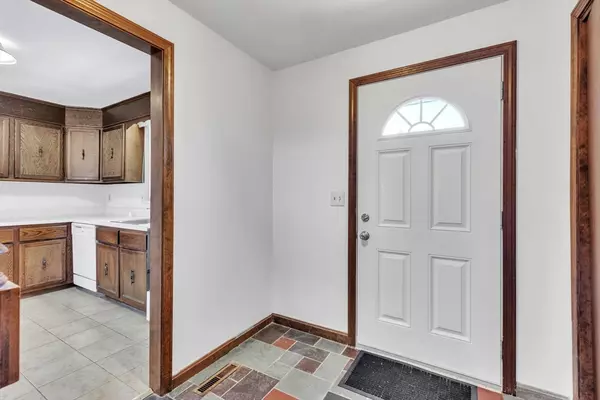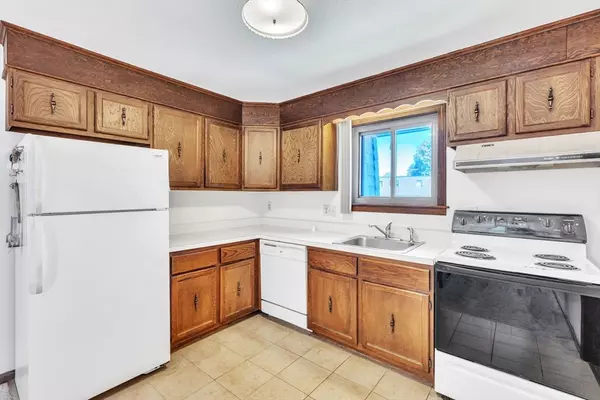$249,900
$249,900
For more information regarding the value of a property, please contact us for a free consultation.
34 Beekman Dr #34 Agawam, MA 01001
3 Beds
1.5 Baths
1,222 SqFt
Key Details
Sold Price $249,900
Property Type Condo
Sub Type Condominium
Listing Status Sold
Purchase Type For Sale
Square Footage 1,222 sqft
Price per Sqft $204
MLS Listing ID 73238977
Sold Date 07/26/24
Bedrooms 3
Full Baths 1
Half Baths 1
HOA Fees $299/mo
Year Built 1973
Annual Tax Amount $2,850
Tax Year 2024
Property Description
Seller to pay the Roof assessment in full before closing which is being assessed to all units in Septemeber! Welcome to 34 Beekman Drive, a charming end unit that will make you say “Condo living is for me!” The first floor is well-lit and includes a carpeted living area, complete with a fireplace for those chilly New England Winters, and a cute kitchen with ample cabinet space and a convenient dishwasher. The upstairs features a roomy FULLY REMODELED bath, and three carpeted bedrooms to really spread out in! Fresh paint ties the whole unit together, while central air and gas heat will keep you warm in the Winter and cool in the Summer. With a community pool and tennis court, and a low $299 monthly community fee, there's plenty to like about 34 Beekman Drive! Don't wait on making this unit yours. Do not forget to hit the V above and watch the video tour
Location
State MA
County Hampden
Zoning R
Direction Off of Main St
Rooms
Basement Y
Primary Bedroom Level Second
Interior
Heating Forced Air, Natural Gas
Cooling Central Air
Flooring Vinyl, Carpet
Fireplaces Number 1
Fireplaces Type Living Room
Appliance Range, Dishwasher, Microwave
Laundry In Basement, In Unit
Exterior
Exterior Feature Patio
Fence Security
Pool Association, In Ground
Community Features Public Transportation, Shopping, Pool, Tennis Court(s)
Utilities Available for Electric Range, for Electric Oven
Roof Type Shingle
Total Parking Spaces 2
Garage No
Building
Story 3
Sewer Public Sewer
Water Public
Others
Pets Allowed Yes w/ Restrictions
Senior Community false
Read Less
Want to know what your home might be worth? Contact us for a FREE valuation!

Our team is ready to help you sell your home for the highest possible price ASAP
Bought with Christine Strohman • Keller Williams Realty





