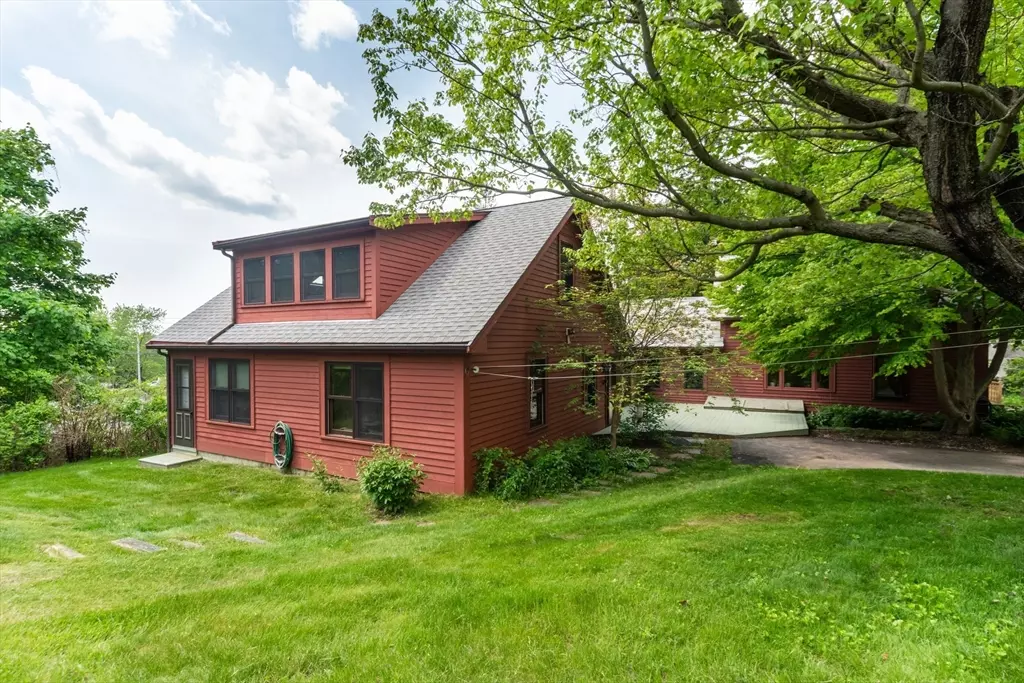$625,000
$579,000
7.9%For more information regarding the value of a property, please contact us for a free consultation.
109 H K Davis Rd Charlton, MA 01507
4 Beds
3 Baths
3,169 SqFt
Key Details
Sold Price $625,000
Property Type Single Family Home
Sub Type Single Family Residence
Listing Status Sold
Purchase Type For Sale
Square Footage 3,169 sqft
Price per Sqft $197
MLS Listing ID 73243145
Sold Date 07/22/24
Style Cape,Antique,Farmhouse
Bedrooms 4
Full Baths 3
HOA Y/N false
Year Built 1875
Annual Tax Amount $4,900
Tax Year 2024
Lot Size 1.180 Acres
Acres 1.18
Property Description
Oh-so-charming vintage farmhouse with fabulous In-Law apartment! Available for first time in nearly 50 yrs, this home has been thoroughly updated including windows, electric, young septic & new oil tank. Poised on tranquil, 1(+)-acre lot with stone walls & gorgeous trees, this property is private while still enjoying easy access to major routes. Original house offers farmer's porch with beadboard ceiling; Open-concept kitchen & dining room with maple floors & large bay window; Mudroom with laundry & generous storage; Living room with tiled foyer & wide pine floors; Primary suite with office, full bath, French doors & ample closets. Unlimited uses for the In-Law unit, constructed in 2005 and featuring oversized bath; Kitchen with pantry; Huge 2nd floor with amazing natural light; 2 exterior entrances; and accessibility features including walk-in shower & 36" doorways. Unit also offers existing framing and vehicle-rated concrete pad for conversion to 2-car garage. Showings begin OH 6/1!
Location
State MA
County Worcester
Zoning A
Direction Stafford to Little Mugget to H K Davis
Rooms
Basement Full, Interior Entry, Dirt Floor, Concrete, Unfinished
Primary Bedroom Level Main, First
Dining Room Flooring - Hardwood, Open Floorplan
Kitchen Flooring - Hardwood, Window(s) - Bay/Bow/Box, Dining Area, Countertops - Stone/Granite/Solid, Kitchen Island, Open Floorplan, Gas Stove
Interior
Interior Features Bathroom - Full, Bathroom - With Shower Stall, Closet - Linen, Closet, Dining Area, Pantry, Countertops - Upgraded, Open Floorplan, Storage, In-Law Floorplan, Inlaw Apt.
Heating Radiant, Oil
Cooling None
Flooring Wood, Tile, Vinyl, Carpet, Laminate, Hardwood, Flooring - Wall to Wall Carpet, Flooring - Wood
Appliance Water Heater, Range, Dishwasher, Refrigerator
Laundry Laundry Closet, Pantry, Main Level, Electric Dryer Hookup, Exterior Access, Washer Hookup, First Floor
Exterior
Exterior Feature Porch, Deck - Wood, Garden
Garage Spaces 1.0
Utilities Available for Gas Range, for Electric Dryer, Washer Hookup
Waterfront false
View Y/N Yes
View Scenic View(s)
Roof Type Shingle,Slate
Total Parking Spaces 6
Garage Yes
Building
Lot Description Corner Lot, Gentle Sloping
Foundation Stone
Sewer Private Sewer
Water Private
Others
Senior Community false
Acceptable Financing Contract
Listing Terms Contract
Read Less
Want to know what your home might be worth? Contact us for a FREE valuation!

Our team is ready to help you sell your home for the highest possible price ASAP
Bought with Peter Rotondo • ERA Key Realty Services - Alliance Realty, Inc.






