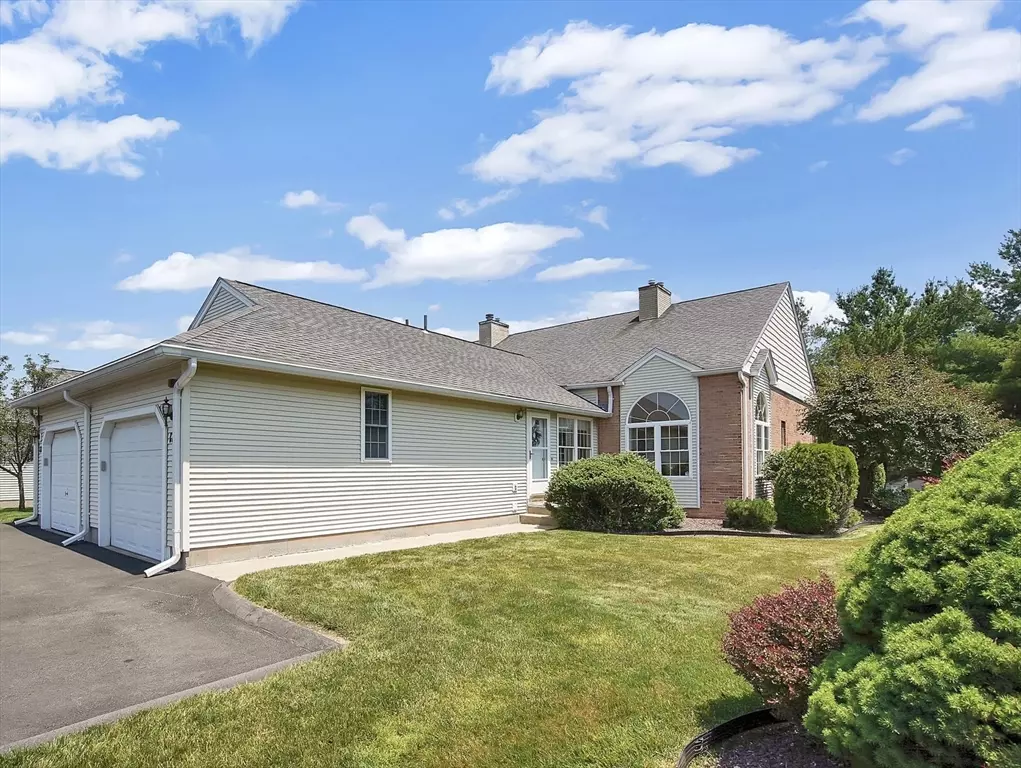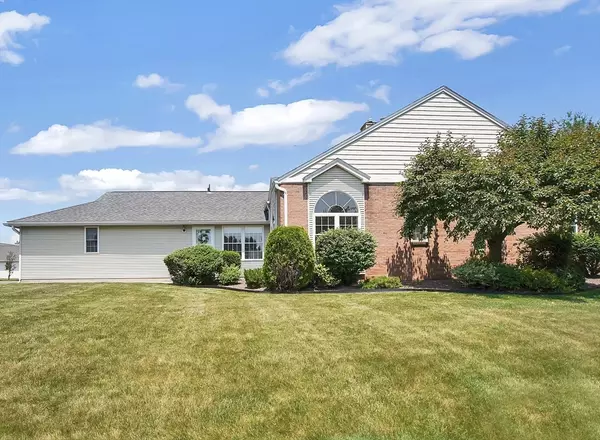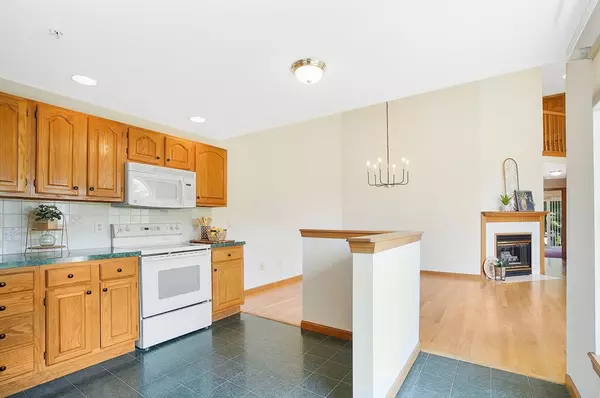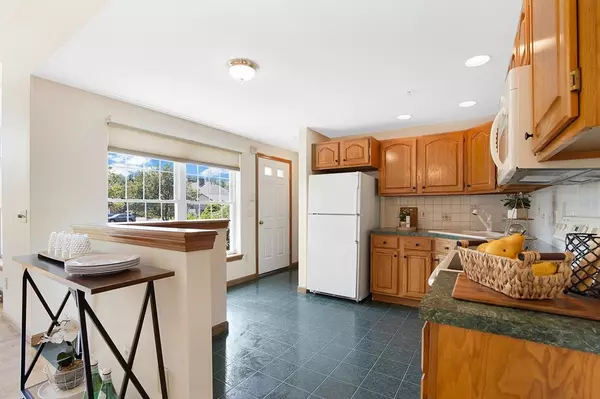$335,000
$325,000
3.1%For more information regarding the value of a property, please contact us for a free consultation.
17 Castle Hill Road #H Agawam, MA 01001
2 Beds
2 Baths
1,208 SqFt
Key Details
Sold Price $335,000
Property Type Condo
Sub Type Condominium
Listing Status Sold
Purchase Type For Sale
Square Footage 1,208 sqft
Price per Sqft $277
MLS Listing ID 73255024
Sold Date 07/19/24
Bedrooms 2
Full Baths 2
HOA Fees $307/mo
Year Built 1995
Annual Tax Amount $3,974
Tax Year 2024
Property Description
OFFERS DUE BY 8 PM ON JUNE 24, 2024. Coveted end unit in the quiet community of Castle Hills! Enjoy the convenience of one-level living in this one owner garden/ranch style condo with attached one-car garage. Welcoming open and airy floor plan is perfect for entertaining family and friends. Kitchen with plenty of cabinet space and tile backsplash is adjacent to the large dining area with updated chandelier. Light and bright living room features include a gas fireplace and beautiful arched windows. Other highlights - fresh paint, hardwood floors, vaulted ceilings and central vac. Full hall bath with tub and tile flooring. Main bedroom has vaulted ceiling, walk-in closet and ensuite full bath. Secondary bedroom has large closet, vaulted ceiling and allows access to the tranquil private patio. Bonus loft area offers flex space for a home office, media room or guest space. First floor laundry room too! Plenty of closet space and storage throughout. Full basement.
Location
State MA
County Hampden
Zoning RA3
Direction Use GPS - Convenient location with amenities and highway access close by.
Rooms
Basement Y
Primary Bedroom Level Main, First
Dining Room Vaulted Ceiling(s), Flooring - Hardwood, Open Floorplan, Lighting - Pendant
Kitchen Flooring - Vinyl, Dining Area, Exterior Access, Open Floorplan, Recessed Lighting, Lighting - Overhead
Interior
Interior Features Vaulted Ceiling(s), Walk-In Closet(s), Lighting - Overhead, Loft, Central Vacuum, Other
Heating Forced Air, Natural Gas
Cooling Central Air
Flooring Tile, Vinyl, Carpet, Hardwood, Flooring - Wall to Wall Carpet
Fireplaces Number 1
Fireplaces Type Living Room
Appliance Range, Disposal, Microwave, Refrigerator, Vacuum System
Laundry Flooring - Vinyl, Main Level, Electric Dryer Hookup, Washer Hookup, Lighting - Overhead, First Floor, In Unit
Exterior
Exterior Feature Patio, Rain Gutters, Professional Landscaping, Sprinkler System, Tennis Court(s)
Garage Spaces 1.0
Community Features Shopping, Tennis Court(s), Park, Walk/Jog Trails, Golf, Medical Facility, Laundromat, Bike Path, Highway Access, House of Worship, Marina, Private School, Public School, University
Utilities Available for Electric Range, for Electric Dryer, Washer Hookup
Roof Type Shingle
Total Parking Spaces 2
Garage Yes
Building
Story 2
Sewer Public Sewer
Water Public, Individual Meter
Others
Pets Allowed Yes w/ Restrictions
Senior Community false
Read Less
Want to know what your home might be worth? Contact us for a FREE valuation!

Our team is ready to help you sell your home for the highest possible price ASAP
Bought with Kelsey Thompson Team • Lock and Key Realty Inc.





