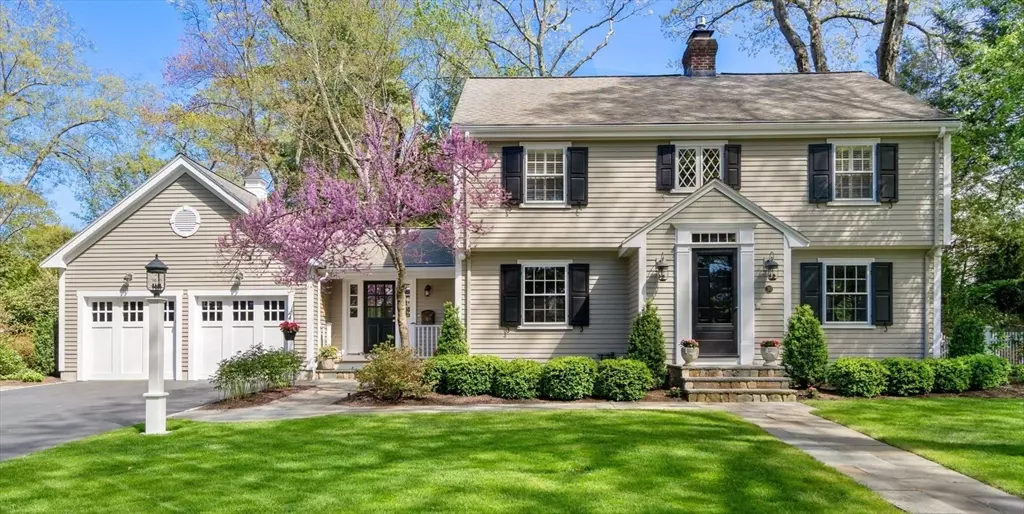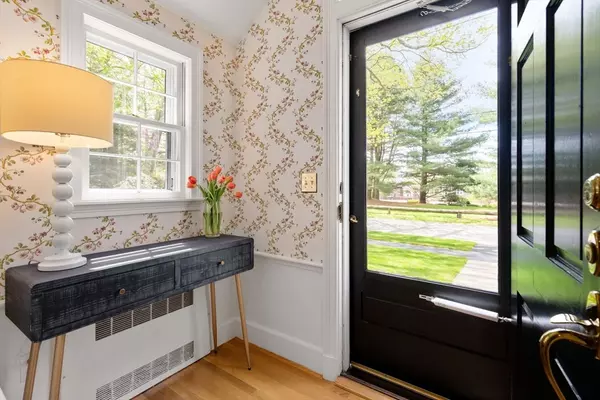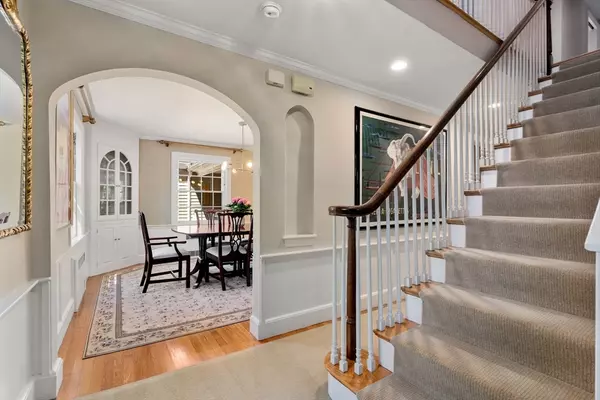$2,475,000
$2,495,000
0.8%For more information regarding the value of a property, please contact us for a free consultation.
30 Park Avenue Wellesley, MA 02481
5 Beds
3.5 Baths
3,660 SqFt
Key Details
Sold Price $2,475,000
Property Type Single Family Home
Sub Type Single Family Residence
Listing Status Sold
Purchase Type For Sale
Square Footage 3,660 sqft
Price per Sqft $676
Subdivision Country Club
MLS Listing ID 73238402
Sold Date 07/15/24
Style Colonial,Garrison
Bedrooms 5
Full Baths 3
Half Baths 1
HOA Y/N false
Year Built 1939
Annual Tax Amount $18,040
Tax Year 2024
Lot Size 0.350 Acres
Acres 0.35
Property Description
Pristine colonial in the Country Club neighborhood with a beautifully landscaped, flat, fenced-in yard with a bluestone patio & built-in grill area. This home features 5 BRs, 3 1/2 BA and was renovated in 2008/2009 with many custom features. The 1st floor has an open floor plan, large mudroom with built-in cabinets, gourmet kitchen with granite counters that opens to a large light-filled family room with custom bookshelves and a fireplace. There is also a living room with a gas fireplace, dining room and built-in desk area great for homework or a home office. Off the kitchen step out to the gorgeous yard with mature trees and a large patio great for working, lounging or entertaining. The 2nd floor features 5 BRs/3 BAs and 2nd laundry. The basement has a playroom/exercise room, office, laundry and lots of storage space. This pretty tree-lined cul-de-sac street is the close to everything including schools, train, Brook Path, parks, fields, shopping and more. This is a must see property!
Location
State MA
County Norfolk
Area Wellesley Hills
Zoning SR20
Direction Forest Street to Park Avenue
Rooms
Family Room Closet/Cabinets - Custom Built, Flooring - Wood, Window(s) - Picture, Open Floorplan
Basement Full, Partially Finished, Sump Pump
Primary Bedroom Level Second
Dining Room Flooring - Wood, Lighting - Pendant
Kitchen Closet/Cabinets - Custom Built, Flooring - Hardwood, Dining Area, French Doors, Breakfast Bar / Nook, Cabinets - Upgraded, Open Floorplan, Stainless Steel Appliances, Lighting - Overhead
Interior
Interior Features Bathroom - Full, Bathroom - Tiled With Shower Stall, Closet/Cabinets - Custom Built, Bathroom, Mud Room, Play Room, Office
Heating Radiant, Oil, Propane
Cooling Central Air
Flooring Wood, Tile, Carpet, Flooring - Stone/Ceramic Tile, Flooring - Wall to Wall Carpet
Fireplaces Number 3
Fireplaces Type Family Room, Living Room
Appliance Water Heater, Range, Dishwasher, Disposal, Microwave, Refrigerator, Freezer, Washer, Dryer, Water Treatment
Laundry Electric Dryer Hookup, Sink, Second Floor, Washer Hookup
Exterior
Exterior Feature Patio, Rain Gutters, Professional Landscaping, Sprinkler System, Decorative Lighting, Fenced Yard, Garden
Garage Spaces 2.0
Fence Fenced/Enclosed, Fenced
Community Features Public Transportation, Shopping, Tennis Court(s), Park, Walk/Jog Trails, Bike Path, Conservation Area, Highway Access, House of Worship, Public School, T-Station, University
Utilities Available for Gas Range, for Gas Oven, for Electric Dryer, Washer Hookup
Waterfront false
Roof Type Shingle
Total Parking Spaces 2
Garage Yes
Building
Lot Description Cul-De-Sac, Level
Foundation Concrete Perimeter
Sewer Public Sewer
Water Public
Schools
Elementary Schools Hunnewell
Middle Schools Wms
High Schools Whs
Others
Senior Community false
Acceptable Financing Contract
Listing Terms Contract
Read Less
Want to know what your home might be worth? Contact us for a FREE valuation!

Our team is ready to help you sell your home for the highest possible price ASAP
Bought with Melissa Dailey • Coldwell Banker Realty - Wellesley






