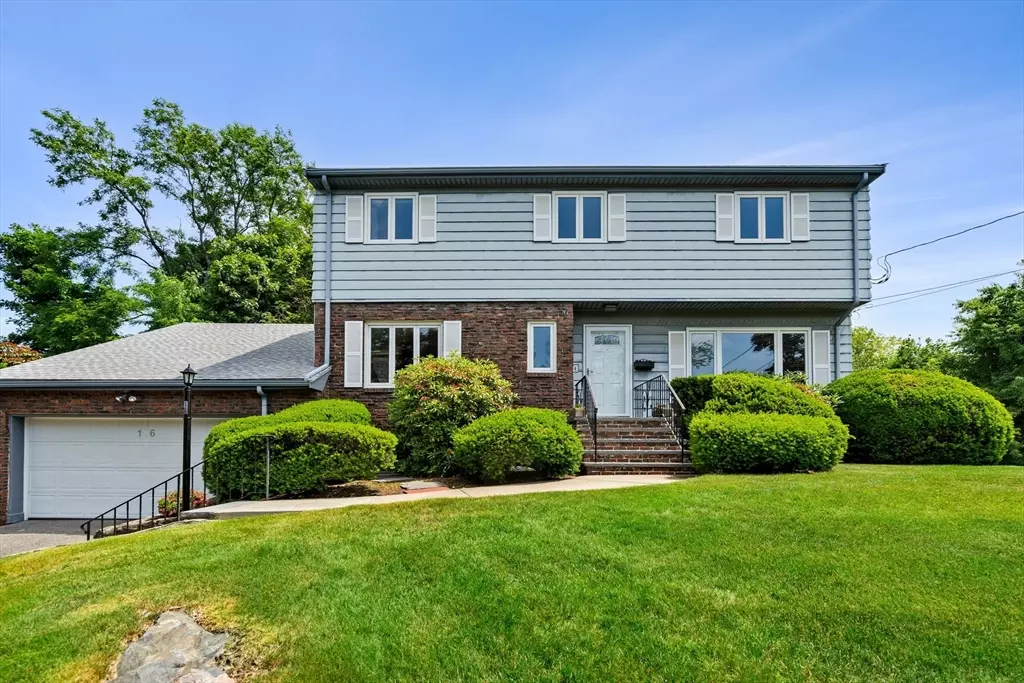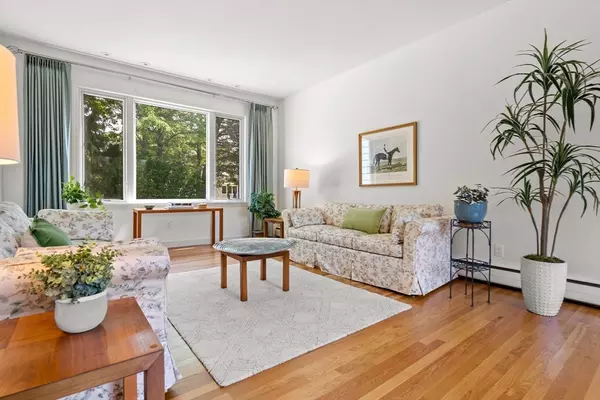$905,000
$895,000
1.1%For more information regarding the value of a property, please contact us for a free consultation.
16 Sheldon Rd Marblehead, MA 01945
4 Beds
2.5 Baths
2,098 SqFt
Key Details
Sold Price $905,000
Property Type Single Family Home
Sub Type Single Family Residence
Listing Status Sold
Purchase Type For Sale
Square Footage 2,098 sqft
Price per Sqft $431
Subdivision Clifton Estates
MLS Listing ID 73253681
Sold Date 07/15/24
Style Garrison
Bedrooms 4
Full Baths 2
Half Baths 1
HOA Y/N false
Year Built 1962
Annual Tax Amount $8,687
Tax Year 2024
Lot Size 10,890 Sqft
Acres 0.25
Property Description
Bright and airy, 4 bed/2.5 bath Colonial/Garrison situated on a desirable shady street in Clifton Estates. Just off the entrance foyer is a spacious sunken living room featuring high ceilings and expansive picture windows on either end. Also on the first floor you'll find an updated kitchen with newer appliances, a good size dining room with large picture window, and a great family room with fireplace and sliding doors that open onto a generous deck, overlooking a beautifully manicured backyard. Upstairs, the second floor has a large primary bedroom with en-suite bath, 3 additional bedrooms, and a full bath with tub and shower. The basement offers ample storage space and has a versatile "bonus room" with a sink and counter - perfect for workshop, playroom, or home office use. Additional amenities in this well-maintained home include an attached 2-car garage, irrigation system, central A/C, beautiful hardwood floors throughout and Andersen windows, 2009. Roof - 2015. Burner - 2007
Location
State MA
County Essex
Area Clifton
Zoning SR
Direction Humphrey Street to Sheldon Road
Rooms
Family Room Flooring - Hardwood, Deck - Exterior, Exterior Access, Recessed Lighting
Basement Full, Partially Finished, Interior Entry, Garage Access, Concrete
Primary Bedroom Level Second
Dining Room Flooring - Hardwood, Lighting - Overhead
Kitchen Ceiling Fan(s), Closet, Flooring - Vinyl, Pantry, Countertops - Stone/Granite/Solid, Breakfast Bar / Nook, Exterior Access, Lighting - Overhead
Interior
Interior Features Closet, Lighting - Overhead, Bonus Room
Heating Baseboard, Oil
Cooling Central Air
Flooring Tile, Carpet, Hardwood, Concrete
Fireplaces Number 1
Fireplaces Type Family Room
Appliance Water Heater, Dishwasher, Disposal, Microwave, Refrigerator, Washer, Dryer, Plumbed For Ice Maker
Laundry Laundry Closet, Flooring - Vinyl, Main Level, Electric Dryer Hookup, Exterior Access, Washer Hookup, First Floor
Exterior
Exterior Feature Deck, Deck - Composite, Rain Gutters, Professional Landscaping, Sprinkler System, Screens, Garden, Stone Wall
Garage Spaces 2.0
Community Features Public Transportation, Shopping, Walk/Jog Trails, Bike Path, House of Worship, Private School, Public School, University
Utilities Available for Electric Range, for Electric Oven, for Electric Dryer, Washer Hookup, Icemaker Connection
Waterfront false
Waterfront Description Beach Front,Ocean,3/10 to 1/2 Mile To Beach,Beach Ownership(Public)
Roof Type Shingle
Total Parking Spaces 1
Garage Yes
Building
Lot Description Gentle Sloping, Level
Foundation Concrete Perimeter
Sewer Public Sewer
Water Public
Schools
Elementary Schools Glover
Middle Schools Veterans
High Schools Mhs
Others
Senior Community false
Read Less
Want to know what your home might be worth? Contact us for a FREE valuation!

Our team is ready to help you sell your home for the highest possible price ASAP
Bought with Amanda Armstrong Group • Compass






