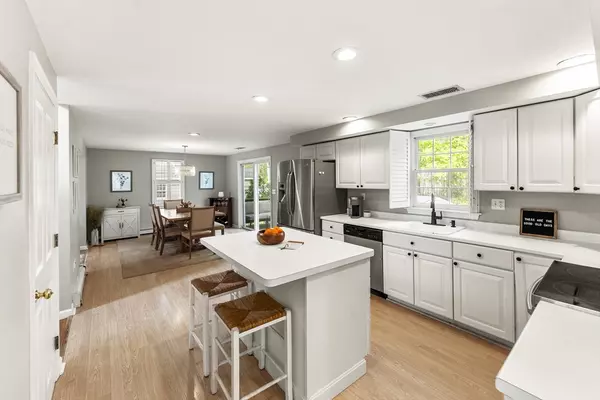$610,000
$609,900
For more information regarding the value of a property, please contact us for a free consultation.
280 Indian Head St Hanson, MA 02341
3 Beds
3 Baths
2,332 SqFt
Key Details
Sold Price $610,000
Property Type Single Family Home
Sub Type Single Family Residence
Listing Status Sold
Purchase Type For Sale
Square Footage 2,332 sqft
Price per Sqft $261
MLS Listing ID 73234824
Sold Date 07/11/24
Style Colonial
Bedrooms 3
Full Baths 2
Half Baths 2
HOA Y/N false
Year Built 1999
Annual Tax Amount $6,792
Tax Year 2024
Lot Size 0.270 Acres
Acres 0.27
Property Description
Come take a look at this stunning 3-bedroom full shed Cape that offers a perfect blend of classic charm and modern comforts. As you step inside, you'll be greeted by a beautiful floor plan that offers an expansive kitchen with center island and stainless-steel appliances that opens to a dining area with slider to the deck. Relax and unwind in the sunlit living room, complete with a cozy brick fireplace with gas insert along with a formal dining room or den/playroom and a large half bath with laundry. The upper level has three spacious bedrooms offering comfort and privacy along with two full baths, Venture downstairs to discover the full finished lower level, a haven for entertainment and relaxation. The lower level offers a familyoom, bar area, half bath and slider to the back yard. Seller recently engaged Mass Save and had the attic completely insulated along with installing a high efficiency heat pump for heat and AC.
Location
State MA
County Plymouth
Zoning 100
Direction Rt 58 becomes Indian Head Street
Rooms
Basement Full
Primary Bedroom Level Second
Interior
Interior Features Bathroom
Heating Baseboard, Heat Pump, Oil
Cooling Central Air
Flooring Wood, Tile, Vinyl, Carpet
Fireplaces Number 1
Exterior
Exterior Feature Deck
Community Features Public Transportation, Shopping, Walk/Jog Trails, T-Station
Roof Type Shingle
Total Parking Spaces 5
Garage No
Building
Foundation Concrete Perimeter
Sewer Private Sewer
Water Public
Others
Senior Community false
Read Less
Want to know what your home might be worth? Contact us for a FREE valuation!

Our team is ready to help you sell your home for the highest possible price ASAP
Bought with Michael Molisse • William Raveis R.E. & Home Services






