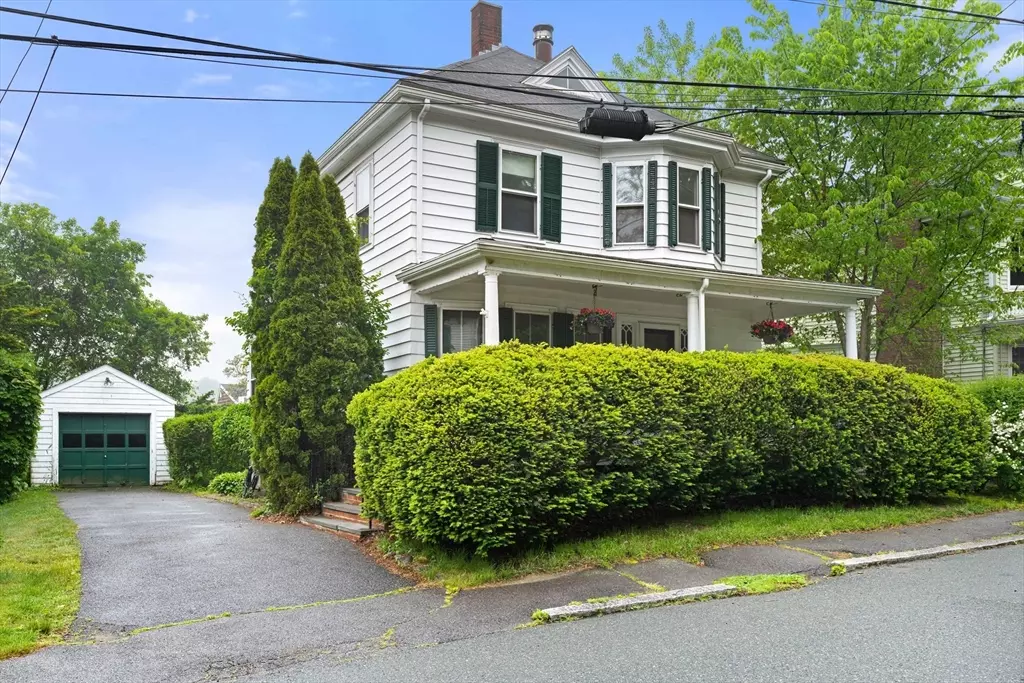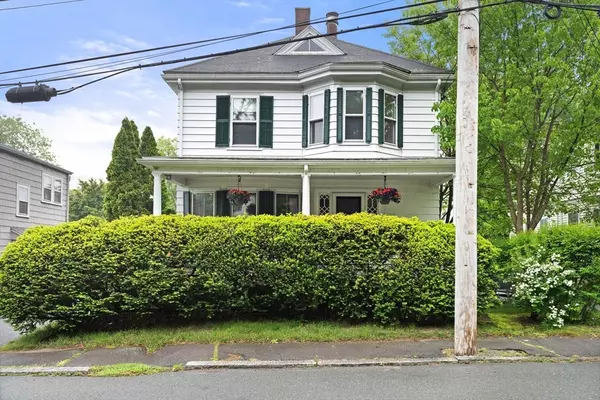$808,000
$685,000
18.0%For more information regarding the value of a property, please contact us for a free consultation.
4 Prince Marblehead, MA 01945
3 Beds
1.5 Baths
2,338 SqFt
Key Details
Sold Price $808,000
Property Type Single Family Home
Sub Type Single Family Residence
Listing Status Sold
Purchase Type For Sale
Square Footage 2,338 sqft
Price per Sqft $345
MLS Listing ID 73243307
Sold Date 07/09/24
Style Other (See Remarks)
Bedrooms 3
Full Baths 1
Half Baths 1
HOA Y/N false
Year Built 1900
Annual Tax Amount $6,517
Tax Year 2024
Lot Size 4,356 Sqft
Acres 0.1
Property Description
Classic 1900 American Foursquare, lovingly owned by the same family since 1955 and ideally situated near schools, downtown, historic Old Town, Devereux Beach, the Library, and Village Plaza. On the 1st floor, you’ll find a welcoming foyer w/built-in bench and coat closet, an eat-in kitchen, a spacious DR with bay window, built-in China cabinet and a wall of shelving, a fireplaced LR w/bay window, a sun-drenched family room with fireplace and built-in shelving, and a sweet 1/2 bath. The 2nd floor offers 3 BRs and a full bath, plus a sitting area that would be great for a small office. The basement has a “bonus” room with vinyl tile flooring and dropped ceiling. Additional attributes and amenities of this special home include high ceilings, hardwood floors, decorative dentil and crown moldings throughout, a walk-up attic, a nice backyard and a detached garage. In need of some TLC, this property represents a rare well-priced opportunity to create your forever Marblehead home
Location
State MA
County Essex
Zoning SR
Direction Pleasant St to Prince St
Rooms
Family Room Closet, Closet/Cabinets - Custom Built, Flooring - Wall to Wall Carpet, Window(s) - Picture, Exterior Access
Basement Full, Partially Finished, Interior Entry, Bulkhead, Slab
Primary Bedroom Level Second
Dining Room Closet/Cabinets - Custom Built, Flooring - Hardwood, Flooring - Wall to Wall Carpet, Window(s) - Bay/Bow/Box, Lighting - Overhead, Crown Molding
Kitchen Closet, Flooring - Vinyl, Dining Area, Chair Rail, Stainless Steel Appliances, Wainscoting, Gas Stove, Lighting - Overhead
Interior
Interior Features Crown Molding, Sitting Room, Bonus Room, Walk-up Attic
Heating Hot Water, Natural Gas
Cooling None
Flooring Carpet, Laminate, Hardwood, Flooring - Hardwood
Fireplaces Number 2
Fireplaces Type Family Room, Living Room
Appliance Gas Water Heater, Range, Dishwasher, Disposal, Refrigerator, Washer, Dryer
Laundry Electric Dryer Hookup, Washer Hookup, In Basement
Exterior
Exterior Feature Porch, Porch - Screened, Rain Gutters, Screens, Garden
Garage Spaces 1.0
Community Features Public Transportation, Shopping, Tennis Court(s), Park, Walk/Jog Trails, Medical Facility, Laundromat, Bike Path, House of Worship, Private School, Public School, University
Utilities Available for Gas Range, for Electric Dryer, Washer Hookup
Waterfront false
Waterfront Description Beach Front,Harbor,Ocean,Walk to,3/10 to 1/2 Mile To Beach,Beach Ownership(Public)
Roof Type Shingle
Total Parking Spaces 3
Garage Yes
Building
Lot Description Level
Foundation Stone
Sewer Public Sewer, Inspection Required for Sale
Water Public
Schools
Elementary Schools Lucretia Brown
Middle Schools Veterans
High Schools Mhs
Others
Senior Community false
Read Less
Want to know what your home might be worth? Contact us for a FREE valuation!

Our team is ready to help you sell your home for the highest possible price ASAP
Bought with Team Harborside • Sagan Harborside Sotheby's International Realty






