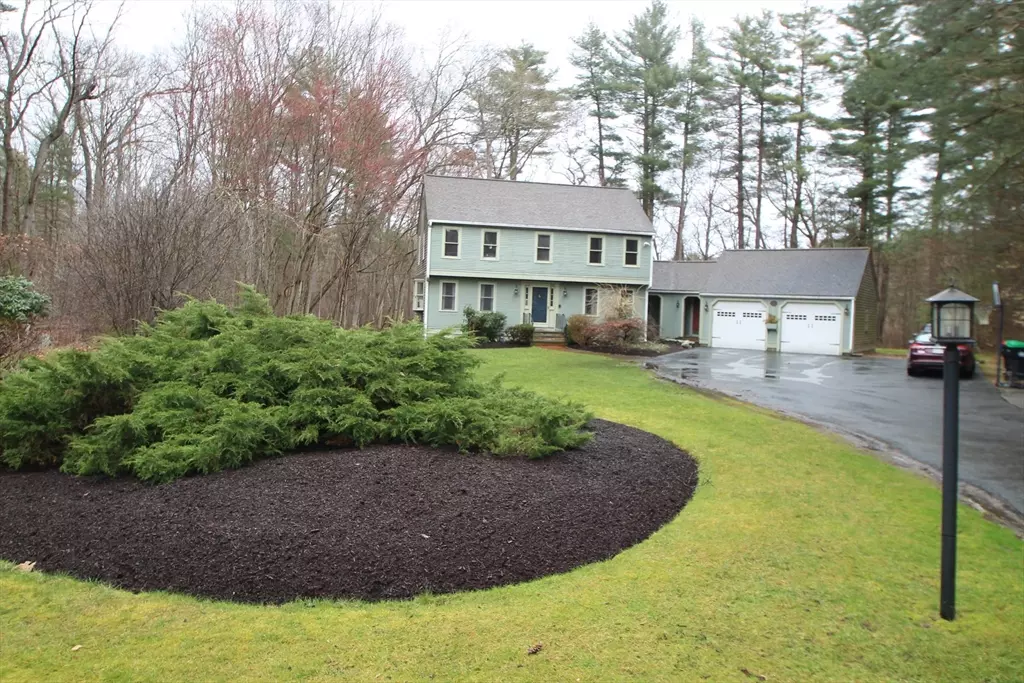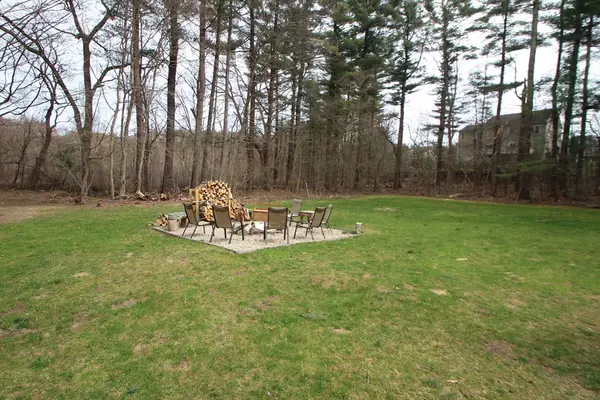$739,900
$739,900
For more information regarding the value of a property, please contact us for a free consultation.
922 Winter St Hanson, MA 02341
4 Beds
2.5 Baths
2,314 SqFt
Key Details
Sold Price $739,900
Property Type Single Family Home
Sub Type Single Family Residence
Listing Status Sold
Purchase Type For Sale
Square Footage 2,314 sqft
Price per Sqft $319
MLS Listing ID 73222507
Sold Date 07/10/24
Style Colonial
Bedrooms 4
Full Baths 2
Half Baths 1
HOA Y/N false
Year Built 1985
Annual Tax Amount $8,142
Tax Year 2024
Lot Size 2.800 Acres
Acres 2.8
Property Description
Back on Market due to Buyer not being able to sell their home. Welcome to your dream home! Nestled on a private 2.8-acre lot, this custom-built Colonial boasts a fantastic floor plan designed for entertaining. This home is sure to impress. The first-floor layout offers you features like a step-down family room with a cozy fireplace and built-ins, which is perfect for gathering with loved ones or hosting guests. Also, the large formal dining room and living room offer ample space for special occasions and everyday living, as well as a well-equipped kitchen with stainless steel appliances and plenty of counter space, and lastly a dedicated mudroom entry area, complete with a half bath and laundry closet, providing functionality and organization for busy lifestyles. Other great features include 4 bedrooms, 2 1/2 baths, hardwood floors, 2 car attached garage and a finished lower-level setup for a playroom, gym or home office.
Location
State MA
County Plymouth
Zoning 100
Direction Rt 58 to Winter St
Rooms
Family Room Flooring - Hardwood
Basement Full
Primary Bedroom Level Second
Dining Room Flooring - Hardwood
Kitchen Flooring - Wood
Interior
Interior Features Play Room, Central Vacuum
Heating Forced Air, Natural Gas
Cooling Central Air
Flooring Wood, Tile
Fireplaces Number 1
Fireplaces Type Family Room
Appliance Gas Water Heater, Range, Dishwasher, Microwave
Laundry First Floor
Exterior
Exterior Feature Porch - Screened, Deck
Garage Spaces 2.0
Community Features Public Transportation, Shopping, Walk/Jog Trails, Golf
Utilities Available for Gas Range
Roof Type Shingle
Total Parking Spaces 10
Garage Yes
Building
Lot Description Wooded
Foundation Concrete Perimeter
Sewer Private Sewer
Water Public
Others
Senior Community false
Read Less
Want to know what your home might be worth? Contact us for a FREE valuation!

Our team is ready to help you sell your home for the highest possible price ASAP
Bought with George H. Raymond II • Raymond & Son REALTORS®






