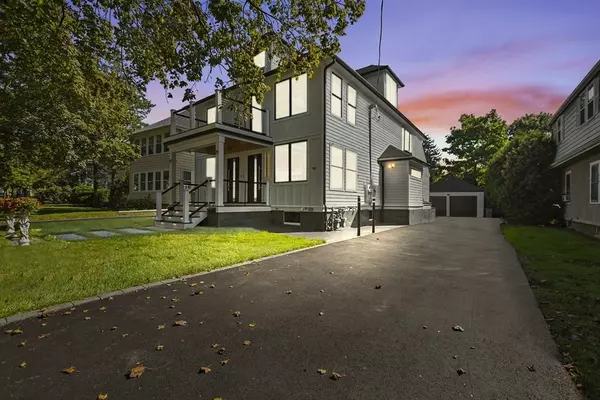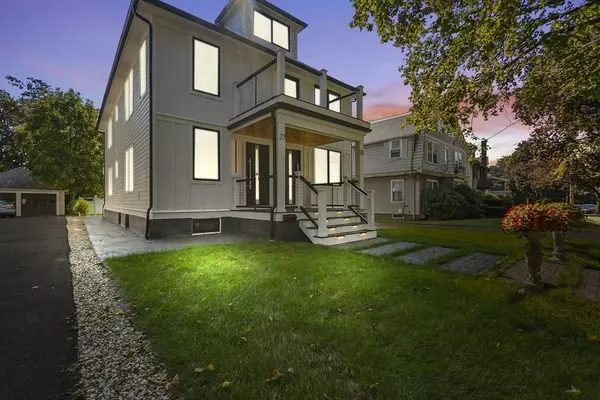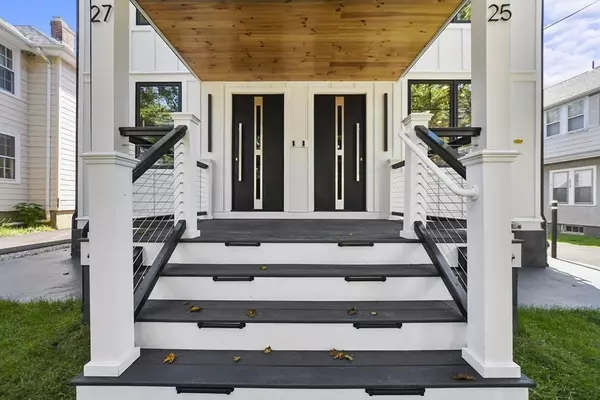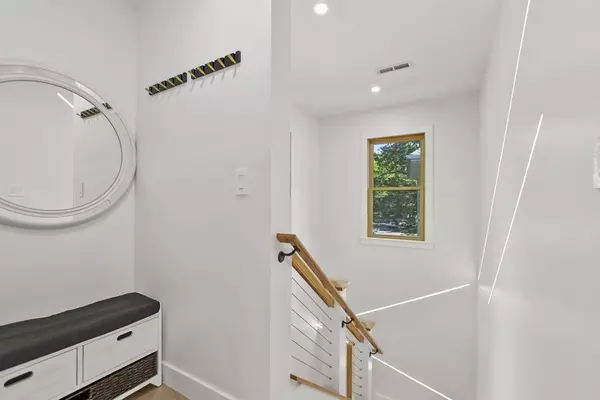$1,275,000
$1,299,000
1.8%For more information regarding the value of a property, please contact us for a free consultation.
27 Payson Road #27 Belmont, MA 02478
3 Beds
3 Baths
1,975 SqFt
Key Details
Sold Price $1,275,000
Property Type Condo
Sub Type Condominium
Listing Status Sold
Purchase Type For Sale
Square Footage 1,975 sqft
Price per Sqft $645
MLS Listing ID 73235115
Sold Date 07/05/24
Bedrooms 3
Full Baths 3
HOA Fees $200/mo
Year Built 1923
Annual Tax Amount $13,207
Tax Year 2023
Property Description
Discover unparalleled luxury in this stunning TOP FLOOR completely renovated 3-bed, 3-bath condo, nestled in Belmont's Cushing Square. Crafted w/ precision and filled with lavish custom features, this multi-level unit sets a new standard for modern living. The living room is an impressive space, adorned w/ tray ceilings w/ custom lighting, access to 1st balcony & a picture window creating a sun-drenched space. The open concept floor plan allows the space to seamlessly flow together. Kitchen features modern all-white GE Cafe appliances, gas range, washer/dryer hookups, & access to 2nd private balcony! 2 bedrooms on main level including a 2nd primary w/ a full bathroom. Upstairs, find the impressive primary bedroom w/ vaulted ceilings, skylights & full bath w/ shower stall. Private outdoor space is your own backyard oasis! Garage equipped w/ an electric car charger. This "smart house" connects to Google or Alexa, offering easy control of lighting via your smartphone. A MUST SEE!
Location
State MA
County Middlesex
Zoning R
Direction Common Street to Payson Road
Rooms
Basement N
Primary Bedroom Level Third
Dining Room Flooring - Hardwood, Window(s) - Picture, Recessed Lighting
Kitchen Flooring - Hardwood, Balcony / Deck, Cabinets - Upgraded, Dryer Hookup - Electric, Exterior Access, Open Floorplan, Washer Hookup
Interior
Heating Forced Air, Natural Gas
Cooling Central Air
Flooring Hardwood
Fireplaces Type Living Room
Appliance Range, Dishwasher, Refrigerator, Washer, Dryer
Laundry Electric Dryer Hookup, Washer Hookup, Second Floor, In Unit
Exterior
Exterior Feature Porch, Patio, Balcony, Fenced Yard, Screens, Rain Gutters
Garage Spaces 1.0
Fence Fenced
Community Features Public Transportation, Shopping, Pool, Tennis Court(s), Park, Walk/Jog Trails, Golf, Medical Facility, Laundromat, Conservation Area, Highway Access, Private School, Public School, University
Utilities Available for Gas Range, for Electric Dryer, Washer Hookup
Waterfront false
Roof Type Shingle
Total Parking Spaces 1
Garage Yes
Building
Story 2
Sewer Public Sewer
Water Public
Others
Pets Allowed Unknown
Senior Community false
Read Less
Want to know what your home might be worth? Contact us for a FREE valuation!

Our team is ready to help you sell your home for the highest possible price ASAP
Bought with The Heather Reardon Group • Gibson Sotheby's International Realty






