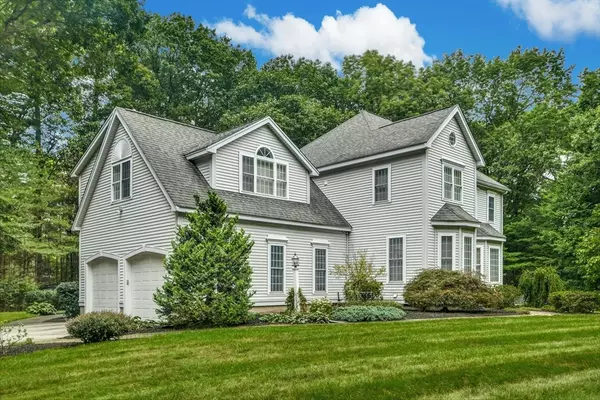$1,070,000
$1,049,000
2.0%For more information regarding the value of a property, please contact us for a free consultation.
94 Sugar Bolton, MA 01740
4 Beds
3.5 Baths
4,089 SqFt
Key Details
Sold Price $1,070,000
Property Type Single Family Home
Sub Type Single Family Residence
Listing Status Sold
Purchase Type For Sale
Square Footage 4,089 sqft
Price per Sqft $261
MLS Listing ID 73232057
Sold Date 07/01/24
Style Colonial
Bedrooms 4
Full Baths 3
Half Baths 1
HOA Y/N false
Year Built 1999
Annual Tax Amount $14,556
Tax Year 2024
Lot Size 5.000 Acres
Acres 5.0
Property Description
Gorgeous home close to amenities, yet tucked away with 5 acres of land, and a sublime backyard oasis. Enter the expansive two story foyer that is flanked by an office/living room with french doors, built in bookcases and cabinetry & a lovely dining room with wainscoting and crown molding. Beyond the foyer is a family room with pool views, & a fireplace that is open to the kitchen. A Viking gas range with pot filler, built in wine & beverage cooler, newer dishwasher, GE Profile microwave/convection oven, & imported Italian granite are some of the features of this generous sized kitchen. Find respite in the large master bedroom with walk-in closet & updated master bath w soaking tub, & radiant heat flooring. Basement is fully finished with walkout and full bath. Enjoy your backyard staycation with a Gunite pool (with pebble tech) and waterfall. Also of note: new AC, EV Wallbox electric charging station, Rinnai tankless H2O heater, generator hook up, shed & professional landscaping
Location
State MA
County Worcester
Zoning RES
Direction Route 117 to Sugar Road
Rooms
Basement Full, Walk-Out Access
Interior
Heating Central
Cooling Central Air
Flooring Wood, Tile
Fireplaces Number 1
Appliance Tankless Water Heater, Range, Dishwasher, Microwave, Refrigerator, Water Treatment
Exterior
Exterior Feature Deck, Patio, Pool - Inground, Pool - Inground Heated, Storage, Professional Landscaping, Garden, Stone Wall
Garage Spaces 2.0
Pool In Ground, Pool - Inground Heated
Community Features Shopping, Park, Walk/Jog Trails, Stable(s), Golf, Medical Facility, Laundromat, Conservation Area, Highway Access, House of Worship, Private School, Public School
Waterfront false
Waterfront Description Beach Front,Lake/Pond,1/2 to 1 Mile To Beach
Roof Type Shingle
Total Parking Spaces 6
Garage Yes
Private Pool true
Building
Lot Description Wooded, Level
Foundation Concrete Perimeter
Sewer Private Sewer
Water Private
Schools
Elementary Schools Florence Sawyer
Middle Schools Emerson
High Schools Nashoba Regioan
Others
Senior Community false
Read Less
Want to know what your home might be worth? Contact us for a FREE valuation!

Our team is ready to help you sell your home for the highest possible price ASAP
Bought with Richard Ryan • BHHS Commonwealth R.E./ Robert Paul Prop.






