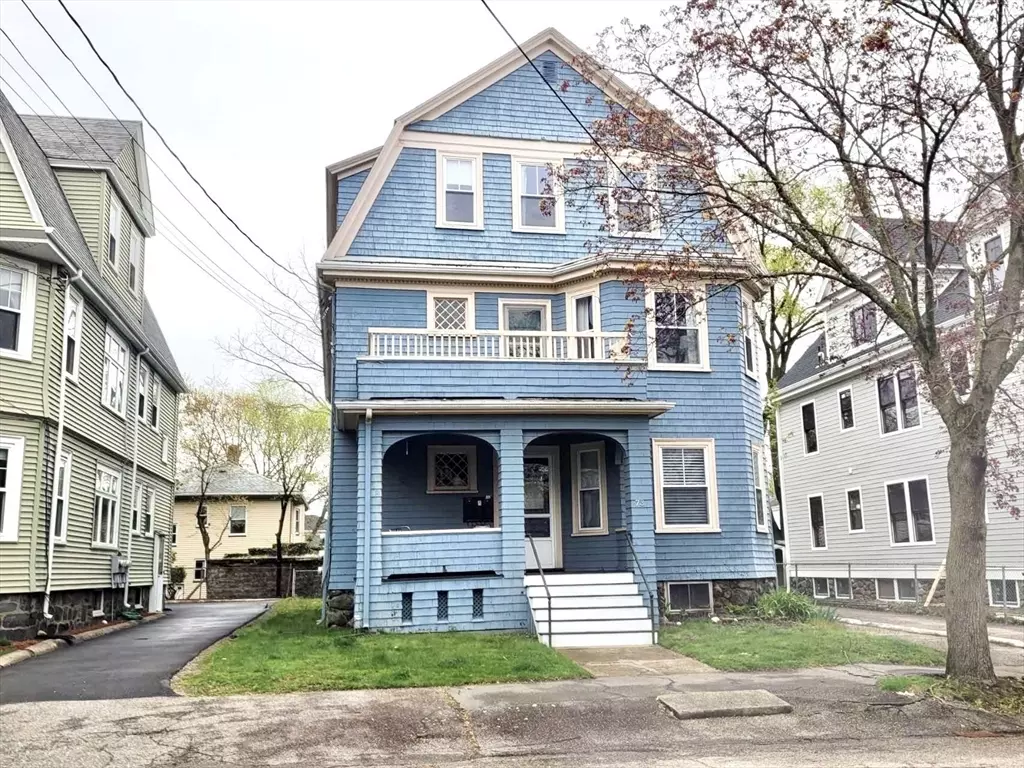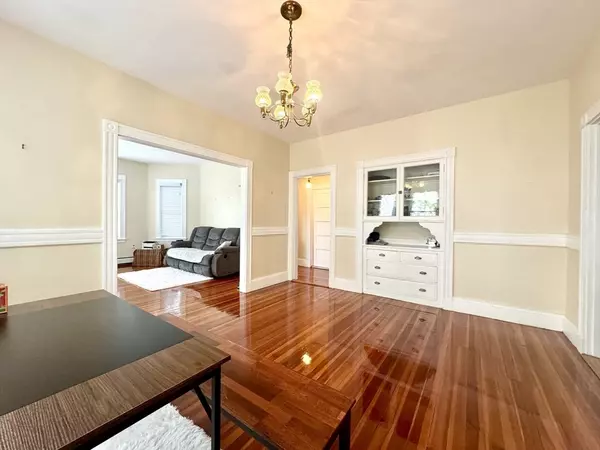$1,575,000
$1,490,000
5.7%For more information regarding the value of a property, please contact us for a free consultation.
73 Marlboro Street Belmont, MA 02478
5 Beds
3 Baths
3,879 SqFt
Key Details
Sold Price $1,575,000
Property Type Multi-Family
Sub Type 3 Family - 3 Units Up/Down
Listing Status Sold
Purchase Type For Sale
Square Footage 3,879 sqft
Price per Sqft $406
MLS Listing ID 73231962
Sold Date 07/08/24
Bedrooms 5
Full Baths 3
Year Built 1900
Annual Tax Amount $18,522
Tax Year 2024
Lot Size 4,791 Sqft
Acres 0.11
Property Description
Sunday(5/5) Open House canceled! Nestled on a tree-lined street within the highly coveted Harvard Lawn neighborhood, this income-generating three-unit building epitomizes classic charm and endless potential. It offers three distinct units: a light-filled, dormered one-bedroom unit at the top of the building, as well as classic 2-bedroom units on the 1st and 2nd floors, each featuring large living rooms with bay windows, generously sized bedrooms, separate dining rooms, pantries, and private porches at the back of the building. Each floor has its own laundry and numerous period details, including hardwood floors, high ceilings, and built-ins. A capacious full-size basement provides ample storage, while the backyard encompasses a three-car paved parking enclave. Located near the #73 bus line, commuting to Fresh Pond in Cambridge, Watertown, or Boston is effortlessly accessible. Being sold "as is," buyers are expected to conduct their own due diligence.
Location
State MA
County Middlesex
Zoning R
Direction Follow GPS, Off Belmont Street - Between Fairview and Unity Avenues
Rooms
Basement Full, Interior Entry
Interior
Interior Features Pantry, Storage, Bathroom With Tub & Shower, Living Room, Dining Room, Kitchen, Laundry Room
Heating Central, Natural Gas
Flooring Hardwood
Appliance Range, Dishwasher, Refrigerator, Washer, Dryer
Exterior
Exterior Feature Balcony/Deck
Community Features Public Transportation, Shopping, Tennis Court(s), Park, Golf, Public School
Waterfront false
Roof Type Shingle
Total Parking Spaces 3
Garage No
Building
Lot Description Level
Story 6
Foundation Stone
Sewer Public Sewer
Water Public
Schools
Middle Schools Chenery
High Schools Bhs
Others
Senior Community false
Read Less
Want to know what your home might be worth? Contact us for a FREE valuation!

Our team is ready to help you sell your home for the highest possible price ASAP
Bought with Jenn Ye • Greatland Real Estate LLC






