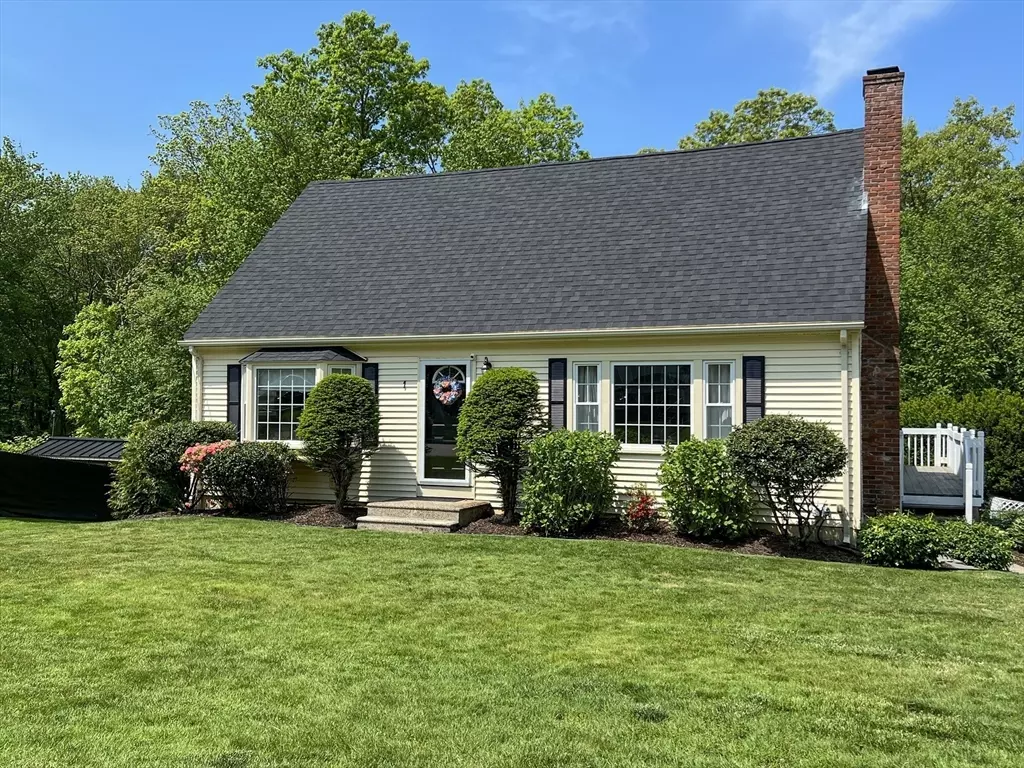$625,000
$550,000
13.6%For more information regarding the value of a property, please contact us for a free consultation.
1 Dartmouth Dr Milford, MA 01757
3 Beds
2 Baths
2,080 SqFt
Key Details
Sold Price $625,000
Property Type Single Family Home
Sub Type Single Family Residence
Listing Status Sold
Purchase Type For Sale
Square Footage 2,080 sqft
Price per Sqft $300
MLS Listing ID 73243661
Sold Date 07/02/24
Style Cape
Bedrooms 3
Full Baths 2
HOA Y/N false
Year Built 1972
Annual Tax Amount $5,938
Tax Year 2024
Lot Size 0.280 Acres
Acres 0.28
Property Description
Stunning well-maintained Cape in a desirable neighborhood. This charming 3-bedroom 2 bath home is deceivingly large and perfect for the growing family. The main level consists of a modern eat-in kitchen, a large bright family room w/ bay window offering plenty of natural light. A formal dining room w/electric insert fireplace compliments the eat-in kitchen. The oversized screened-in porch is great for entertaining and together they provide a comfortable family living. The three spacious bedrooms are located on the second floor with the 2nd bathroom containing a shower/tub. The fully finished walk-out lower level includes a family room, a bonus room that could be used as an office or rec room and a surplus of storage. The walk-out leads to the heated in-ground pool, large patio, private fenced in yard and beautiful landscaping. An oasis that offers unlimited enjoyment during those beautiful summer days. New roof and many other improvements.
Location
State MA
County Worcester
Zoning RB
Direction RT 140 to Countryside to Asylum st to Dartmouth.
Rooms
Family Room Flooring - Wall to Wall Carpet, Exterior Access, Open Floorplan, Remodeled, Storage
Basement Full, Partially Finished, Walk-Out Access, Concrete
Primary Bedroom Level Second
Dining Room Closet/Cabinets - Custom Built, Flooring - Hardwood, Window(s) - Picture, Remodeled
Kitchen Flooring - Hardwood, Dining Area, Balcony / Deck, Countertops - Stone/Granite/Solid, Breakfast Bar / Nook, Remodeled, Stainless Steel Appliances, Gas Stove
Interior
Heating Forced Air, Natural Gas
Cooling Central Air
Flooring Wood, Tile
Fireplaces Number 1
Fireplaces Type Dining Room
Appliance Gas Water Heater, Disposal, Microwave, ENERGY STAR Qualified Refrigerator, ENERGY STAR Qualified Dryer, ENERGY STAR Qualified Dishwasher, ENERGY STAR Qualified Washer
Laundry Closet - Walk-in, Flooring - Vinyl, Walk-in Storage, In Basement
Exterior
Exterior Feature Porch - Enclosed, Patio, Pool - Inground Heated, Rain Gutters, Storage
Fence Fenced/Enclosed
Pool Pool - Inground Heated
Community Features Park, Medical Facility, Highway Access
Utilities Available for Gas Range
Waterfront false
Roof Type Shingle
Total Parking Spaces 2
Garage No
Private Pool true
Building
Lot Description Cleared
Foundation Concrete Perimeter
Sewer Public Sewer
Water Public
Others
Senior Community false
Read Less
Want to know what your home might be worth? Contact us for a FREE valuation!

Our team is ready to help you sell your home for the highest possible price ASAP
Bought with Laura Fortin • Heritage Realty






