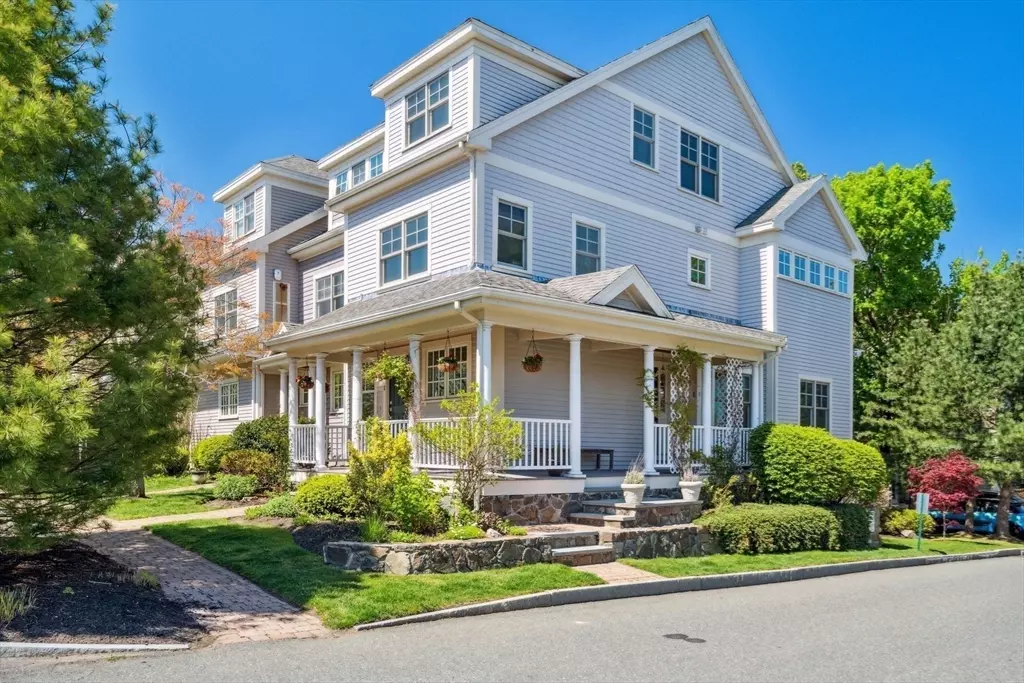$935,000
$959,000
2.5%For more information regarding the value of a property, please contact us for a free consultation.
1 Intrepid Circle #1 Marblehead, MA 01945
3 Beds
4 Baths
2,852 SqFt
Key Details
Sold Price $935,000
Property Type Condo
Sub Type Condominium
Listing Status Sold
Purchase Type For Sale
Square Footage 2,852 sqft
Price per Sqft $327
MLS Listing ID 73237781
Sold Date 07/02/24
Bedrooms 3
Full Baths 3
Half Baths 2
HOA Fees $789/mo
Year Built 2007
Annual Tax Amount $7,472
Tax Year 2024
Property Description
Luxury meets tranquility at 1 Intrepid Circle, nestled in the coveted Marblehead Highlands. This expansive townhouse boasts over 2800 SF of living space, featuring 3 bedrooms, 3 full bathrooms, and 2 half bathrooms. Step into the heart of the home - a beautifully renovated kitchen with quartz countertops, a Thermador gas range, and tasteful grey cabinets. Cozy up by the gas fireplace in the main living area adorned with built-ins. The 3 bedrooms are all flooded with natural light with the top floor offering cathedral ceilings and a marble bathroom. Enjoy the serenity of mature landscaping and the elegance of crown moulding, pillars and hardwood floors. Entertain with ease in the finished lower level, or unwind in your own private outdoor space and stay cool with central AC. Rounding out this fine property are 2 parking spots. Convenience is key in this fully managed community, featuring its own gym. Live moments from Old Town, restaurants, beaches and all that Marblehead has to offer!
Location
State MA
County Essex
Zoning U
Direction Pond Street to Peach Highlands to Intrepid Circle
Rooms
Basement Y
Primary Bedroom Level Second
Interior
Interior Features Bathroom, Game Room, Internet Available - Broadband
Heating Central, Forced Air
Cooling Central Air
Flooring Tile, Marble, Hardwood, Wood Laminate
Fireplaces Number 1
Appliance Range, Dishwasher, Disposal, Microwave, Refrigerator, Freezer, Washer, Dryer, Range Hood
Laundry Second Floor, In Unit
Exterior
Exterior Feature Porch, Deck - Composite, Sprinkler System
Community Features Public Transportation, Shopping, Park, Walk/Jog Trails, Bike Path, Conservation Area, House of Worship, Marina, Private School, Public School
Utilities Available for Gas Range
Waterfront false
Waterfront Description Beach Front,Harbor,Ocean,1/2 to 1 Mile To Beach
Roof Type Shingle
Total Parking Spaces 2
Garage No
Building
Story 4
Sewer Public Sewer
Water Public
Others
Pets Allowed Yes w/ Restrictions
Senior Community false
Read Less
Want to know what your home might be worth? Contact us for a FREE valuation!

Our team is ready to help you sell your home for the highest possible price ASAP
Bought with Judi Moccia • REAL ESTATE and Company






