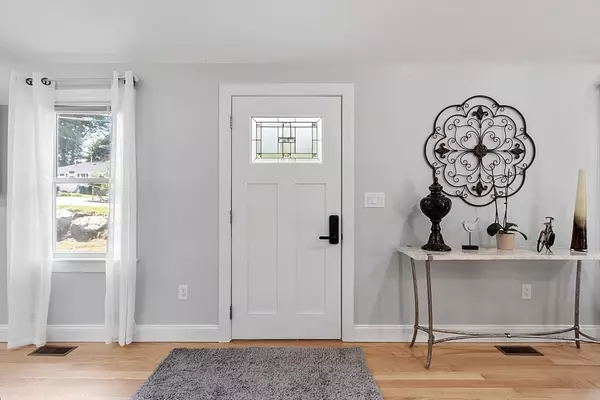$685,000
$649,900
5.4%For more information regarding the value of a property, please contact us for a free consultation.
4 Marshall Street Billerica, MA 01821
3 Beds
2.5 Baths
1,350 SqFt
Key Details
Sold Price $685,000
Property Type Single Family Home
Sub Type Single Family Residence
Listing Status Sold
Purchase Type For Sale
Square Footage 1,350 sqft
Price per Sqft $507
MLS Listing ID 73251751
Sold Date 07/03/24
Style Ranch
Bedrooms 3
Full Baths 2
Half Baths 1
HOA Y/N false
Year Built 1890
Annual Tax Amount $5,296
Tax Year 2024
Lot Size 0.340 Acres
Acres 0.34
Property Description
OPEN HOUSE SATURDAY 6/15 NOON-2PM~Completely rebuilt (from the foundation up) 3 bedroom, 2 & 1/2 bath ranch style home ready for your nonstop staycation! Enjoy the ease of one level level in an essentially BRAND NEW home with beautiful views and immediate access to Nuttings Lake & Micozzi Beach offering swimming, fishing, boating and playgrounds.EVERY mechanical system is NEW-heating, cooling, electrical & plumbing! EVERY structure is NEW-windows, doors, roof, walls etc! Enjoy your absolute dream of a kitchen, 2 & 1/2 STUNNING porcelain tiled baths including a luxurious private bath in the primary bedroom, 1st floor laundry, home gym and a full & dry basement.Light Oak flooring, vaulted ceilings, recessed and designer lighting throughout!The staycation continues in the backyard where you'll find a deck leading onto a huge patio and lawn all surrounded by lush conservation land offering tranquil privacy.There's a large shed for your fishing gear, kayaks and canoe.Start living here!
Location
State MA
County Middlesex
Zoning 1
Direction Rt 62 toward Burlington/Billerica straight on Crosby Dr left on Middlesex Turnpike left on Marshall
Rooms
Basement Full, Interior Entry, Bulkhead, Sump Pump, Concrete, Unfinished
Primary Bedroom Level Main, First
Dining Room Vaulted Ceiling(s), Flooring - Hardwood, Exterior Access, Open Floorplan, Recessed Lighting, Remodeled
Kitchen Bathroom - Half, Vaulted Ceiling(s), Flooring - Hardwood, Balcony / Deck, Countertops - Stone/Granite/Solid, Countertops - Upgraded, Breakfast Bar / Nook, Cabinets - Upgraded, Deck - Exterior, Exterior Access, Open Floorplan, Recessed Lighting, Remodeled, Slider, Stainless Steel Appliances, Gas Stove, Peninsula, Lighting - Pendant, Lighting - Overhead
Interior
Interior Features Lighting - Overhead, Bonus Room, Internet Available - Unknown
Heating Forced Air, Natural Gas
Cooling Central Air
Flooring Tile, Hardwood, Flooring - Stone/Ceramic Tile
Appliance Gas Water Heater, Water Heater, Range, Dishwasher, Disposal
Laundry First Floor, Washer Hookup
Exterior
Exterior Feature Balcony / Deck, Deck - Roof, Patio, Rain Gutters, Storage, Decorative Lighting, Screens, Stone Wall
Garage Spaces 1.0
Community Features Public Transportation, Shopping, Park, Medical Facility, Conservation Area, Highway Access, House of Worship, Public School, Sidewalks
Utilities Available for Gas Range, for Electric Oven, Washer Hookup
Waterfront false
Waterfront Description Beach Front,Lake/Pond,0 to 1/10 Mile To Beach
View Y/N Yes
View Scenic View(s)
Roof Type Shingle
Total Parking Spaces 5
Garage Yes
Building
Lot Description Wooded, Level
Foundation Concrete Perimeter, Stone
Sewer Public Sewer
Water Public
Schools
Elementary Schools Vining/Ditson
Middle Schools Locke
High Schools Bmhs/Shaw Tech
Others
Senior Community false
Read Less
Want to know what your home might be worth? Contact us for a FREE valuation!

Our team is ready to help you sell your home for the highest possible price ASAP
Bought with Jason Martocci • Red Post Realty, LLC






