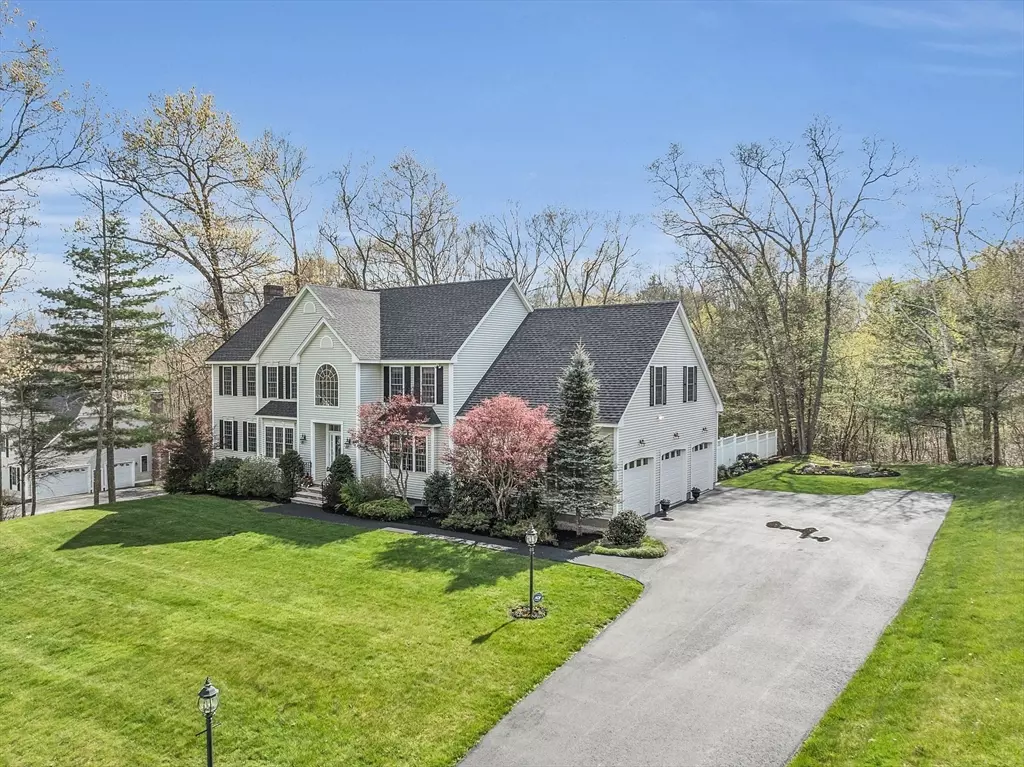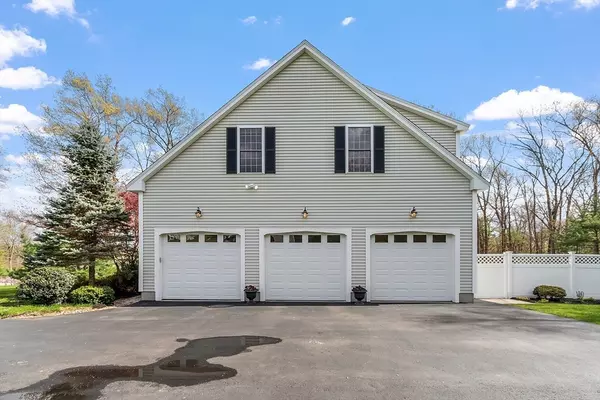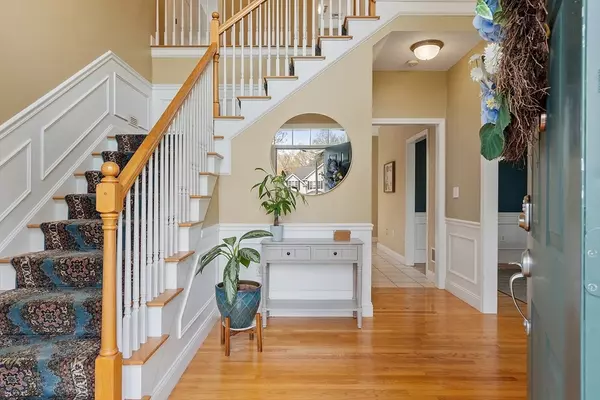$1,070,000
$1,090,000
1.8%For more information regarding the value of a property, please contact us for a free consultation.
10 Appleton Rd Windham, NH 03087
4 Beds
2.5 Baths
3,658 SqFt
Key Details
Sold Price $1,070,000
Property Type Single Family Home
Sub Type Single Family Residence
Listing Status Sold
Purchase Type For Sale
Square Footage 3,658 sqft
Price per Sqft $292
MLS Listing ID 73243686
Sold Date 06/28/24
Style Colonial
Bedrooms 4
Full Baths 2
Half Baths 1
HOA Y/N false
Year Built 2003
Annual Tax Amount $14,069
Tax Year 2022
Lot Size 0.720 Acres
Acres 0.72
Property Description
Colonial-style home in desirable cul-de-sac neighborhood boasting 3600+SqFt of living space plus 1500+SqFt unfinished basement to expand, features 4 bed, 3 bath & 3-car attached garage. Open foyer leads to spacious dining room. Family room, complete w/cozy fireplace. Kitchen is equipped w/stainless steel appliances, gas range & double ovens, Adjacent breakfast nook offers panoramic views of fenced-in backyard. Home office provides an ideal space for work/study. Upstairs, 4 bedrooms, including primary suite w/cathedral ceiling & upgraded en suite. Flex room above 3 bay garage w/own entrance, offers versatility as guest suite, home gym, or rec room. Large deck overlooking an in-ground pool awaits. Highlights include walk-out basement w/full size windows, irrigation system, full-house generator & 5bed septic system. Updates:new roof & driveway, primary bath, ac unit, water filter system, water-heater. Close to Griffin Park, Cobbetts Pond, I-93 & Tuscan Village.
Location
State NH
County Rockingham
Zoning RD
Direction Range Road to Squire Armour, right on Glendenin, left on Appleton
Rooms
Family Room Ceiling Fan(s), Flooring - Wall to Wall Carpet
Basement Full, Walk-Out Access, Interior Entry, Unfinished
Primary Bedroom Level Second
Dining Room Flooring - Hardwood, Chair Rail
Kitchen Flooring - Hardwood, Dining Area, Countertops - Stone/Granite/Solid, Kitchen Island, Exterior Access, Open Floorplan, Recessed Lighting, Lighting - Pendant
Interior
Interior Features Closet, Recessed Lighting, Great Room, Office
Heating Forced Air, Natural Gas, Propane
Cooling Central Air
Flooring Carpet, Hardwood, Flooring - Wall to Wall Carpet, Flooring - Hardwood
Fireplaces Number 1
Fireplaces Type Family Room
Appliance Oven, Dishwasher, Microwave, Refrigerator, Washer, Dryer
Laundry Second Floor, Washer Hookup
Exterior
Exterior Feature Deck, Patio, Pool - Inground, Sprinkler System, Fenced Yard
Garage Spaces 3.0
Fence Fenced
Pool In Ground
Community Features Shopping, Pool, Tennis Court(s), Park, Golf, Medical Facility, Bike Path, Highway Access, House of Worship, Private School, Public School
Utilities Available for Gas Range, Washer Hookup, Generator Connection
Waterfront false
Waterfront Description Beach Front,Lake/Pond,0 to 1/10 Mile To Beach,Beach Ownership(Public)
Roof Type Shingle
Total Parking Spaces 6
Garage Yes
Private Pool true
Building
Lot Description Cul-De-Sac
Foundation Concrete Perimeter
Sewer Private Sewer
Water Private
Others
Senior Community false
Read Less
Want to know what your home might be worth? Contact us for a FREE valuation!

Our team is ready to help you sell your home for the highest possible price ASAP
Bought with Non Member • Non Member Office






