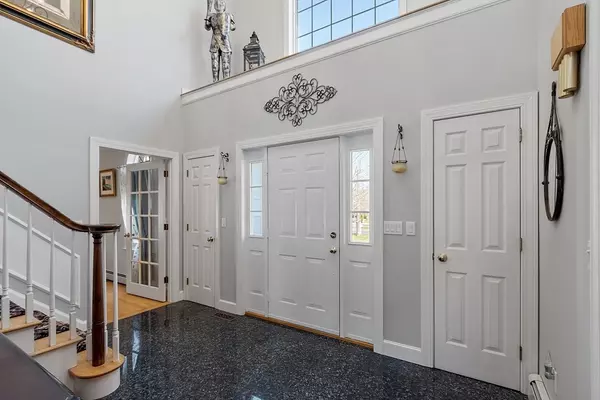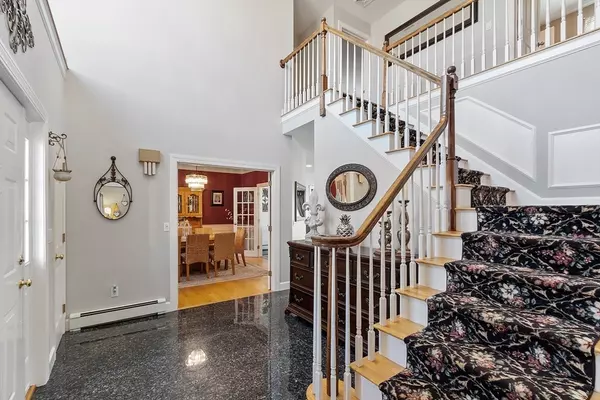$1,400,000
$1,599,000
12.4%For more information regarding the value of a property, please contact us for a free consultation.
5 Twin Oaks Atkinson, NH 03811
5 Beds
4 Baths
7,966 SqFt
Key Details
Sold Price $1,400,000
Property Type Single Family Home
Sub Type Single Family Residence
Listing Status Sold
Purchase Type For Sale
Square Footage 7,966 sqft
Price per Sqft $175
MLS Listing ID 73228685
Sold Date 06/28/24
Style Colonial
Bedrooms 5
Full Baths 3
Half Baths 2
HOA Y/N false
Year Built 1997
Annual Tax Amount $14,544
Tax Year 2023
Lot Size 1.060 Acres
Acres 1.06
Property Description
Welcome to this exquisite 4+ bedroom, 5-bathroom home that epitomizes luxury living in a serene neighborhood. Nestled on a generous lot, this residence offers a perfect blend of modern sophistication and timeless charm.Upon entering, you are greeted by a grand foyer adorned with elegant finishes and a sweeping staircase that sets the tone for the rest of the home. The main level boasts a spacious living room with large windows that flood the space with natural light, creating a warm and inviting ambiance. Adjacent to the living room is a cozy family room, perfect for relaxation or entertaining guests.The heart of the home is the well-appointed EIK kitchen, designed with functionality and practicality in mind. It features ample cabinet space, modern appliances, and a large center island that doubles as a breakfast bar. The adjacent formal dining room provides an ideal setting for hosting dinner parties and family gatherings.
Location
State NH
County Rockingham
Zoning resi 2F-5F
Direction Providence Hill Rd to Butler, onto Twin Oaks
Rooms
Basement Full, Partially Finished, Unfinished
Primary Bedroom Level Second
Dining Room Flooring - Hardwood, French Doors, Wainscoting, Crown Molding
Kitchen Dining Area, Countertops - Stone/Granite/Solid, French Doors, Kitchen Island, Recessed Lighting, Stainless Steel Appliances
Interior
Interior Features Great Room, Home Office, Exercise Room, Loft, Walk-up Attic
Heating Oil, Propane, Pellet Stove, Wood Stove
Cooling Central Air
Flooring Tile, Carpet, Hardwood
Appliance Range, Dishwasher, Microwave, Refrigerator, Plumbed For Ice Maker
Laundry Second Floor, Washer Hookup
Exterior
Exterior Feature Deck, Patio, Pool - Inground, Pool - Inground Heated, Rain Gutters, Screens
Garage Spaces 10.0
Pool In Ground, Pool - Inground Heated
Community Features Tennis Court(s), Walk/Jog Trails, Golf, Bike Path
Utilities Available Washer Hookup, Icemaker Connection
Waterfront false
Roof Type Shingle
Total Parking Spaces 10
Garage Yes
Private Pool true
Building
Lot Description Cleared, Gentle Sloping, Level
Foundation Concrete Perimeter
Sewer Private Sewer
Water Public
Schools
Elementary Schools Timberlane Regi
Middle Schools Atkinson Ac
High Schools Timberlane
Others
Senior Community false
Read Less
Want to know what your home might be worth? Contact us for a FREE valuation!

Our team is ready to help you sell your home for the highest possible price ASAP
Bought with Virginia L. Gendron • Berkshire Hathaway HomeServices Verani Realty






