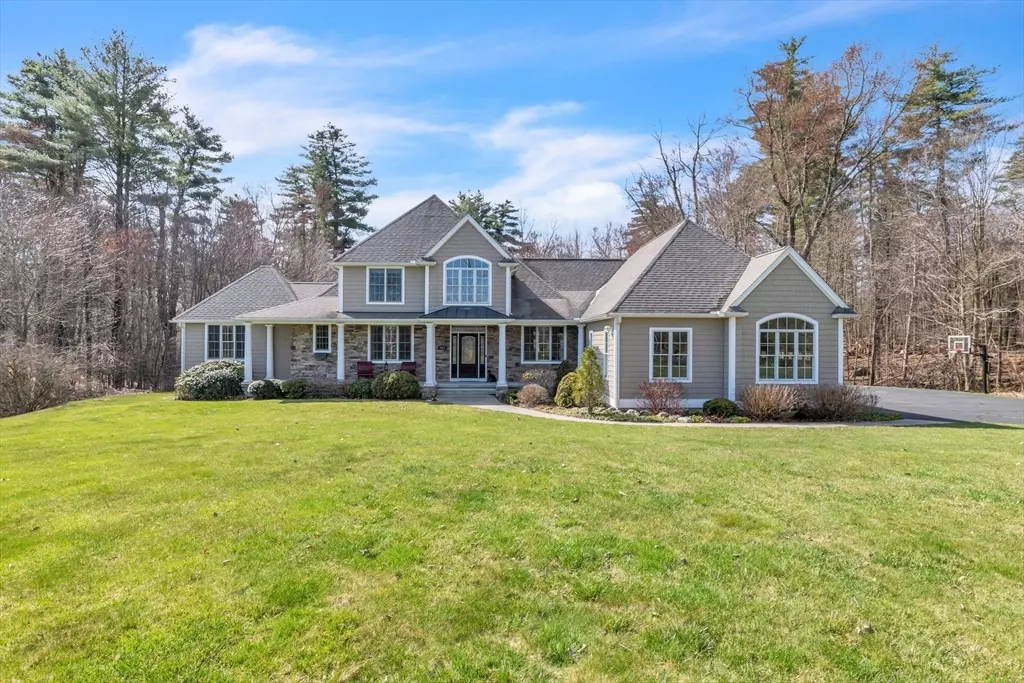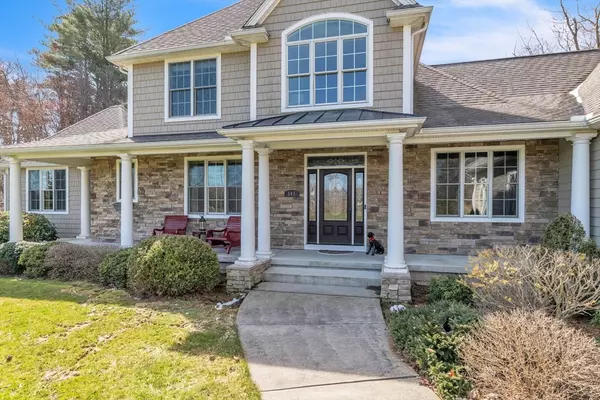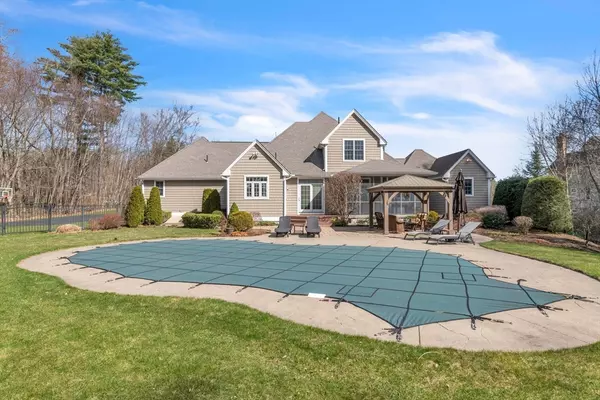$830,000
$795,000
4.4%For more information regarding the value of a property, please contact us for a free consultation.
141 Granby Rd Belchertown, MA 01007
3 Beds
2.5 Baths
3,307 SqFt
Key Details
Sold Price $830,000
Property Type Single Family Home
Sub Type Single Family Residence
Listing Status Sold
Purchase Type For Sale
Square Footage 3,307 sqft
Price per Sqft $250
MLS Listing ID 73219164
Sold Date 06/28/24
Style Contemporary
Bedrooms 3
Full Baths 2
Half Baths 1
HOA Y/N false
Year Built 2006
Annual Tax Amount $9,653
Tax Year 2024
Lot Size 1.400 Acres
Acres 1.4
Property Description
Introducing this stunning Chapdelaine & Sons, custom-built 3 bed 2 ½ bath home that epitomizes warm comfort and style. Located in a golf neighborhood, this meticulously crafted home offers the perfect blend of luxury and functionality. Step inside the inviting foyer leading you into a spacious open concept living area adorned with hardwood floors, connecting to the living and dining areas along with a chef-inspired kitchen with an expansive island and double wall ovens. The main suite on the first floor, features a generous walk-in closet with a luxurious en-suite bathroom complete with dual vanities, and a separate shower.The finished basement is an entertaining haven with a “movie” room with a projector and large screen, along with a game room, workout and playroom or crafting room. Your backyard private oasis is waiting with a deck, patio and heated inground pool, that has been professionally landscaped. Don't miss this opportunity to own a truly exceptional home.
Location
State MA
County Hampshire
Zoning Residentia
Direction Take Rt 21 to Ludlow Rd to Granby Rd.
Rooms
Basement Full, Partially Finished
Interior
Interior Features Central Vacuum, Wired for Sound
Heating Forced Air, Propane
Cooling Central Air
Flooring Tile, Carpet, Hardwood
Fireplaces Number 1
Appliance Water Heater, Oven, Dishwasher, Microwave, Range, Refrigerator, Range Hood, Plumbed For Ice Maker
Laundry Electric Dryer Hookup, Washer Hookup
Exterior
Exterior Feature Porch, Porch - Enclosed, Porch - Screened, Deck, Deck - Composite, Patio, Pool - Inground Heated, Rain Gutters, Professional Landscaping, Sprinkler System, Fenced Yard, Gazebo
Garage Spaces 3.0
Fence Fenced
Pool Pool - Inground Heated
Community Features Walk/Jog Trails, Golf, Highway Access, House of Worship, University
Utilities Available for Gas Range, for Electric Oven, for Electric Dryer, Washer Hookup, Icemaker Connection
Waterfront false
View Y/N Yes
View Scenic View(s)
Roof Type Shingle
Total Parking Spaces 6
Garage Yes
Private Pool true
Building
Lot Description Wooded, Cleared
Foundation Concrete Perimeter
Sewer Private Sewer
Water Private
Others
Senior Community false
Read Less
Want to know what your home might be worth? Contact us for a FREE valuation!

Our team is ready to help you sell your home for the highest possible price ASAP
Bought with Nancy Hamel • William Raveis R.E. & Home Services






