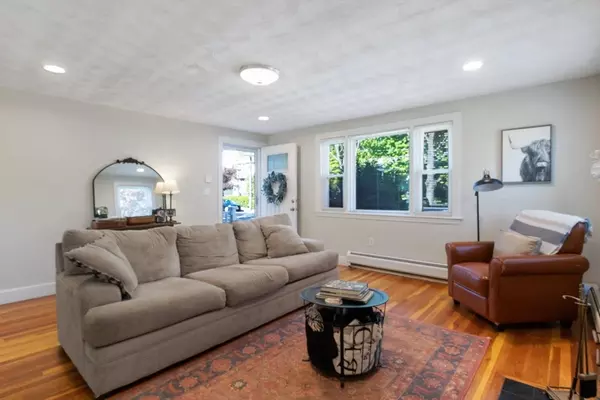$530,000
$525,000
1.0%For more information regarding the value of a property, please contact us for a free consultation.
14 Tangen Street Randolph, MA 02368
3 Beds
1 Bath
1,128 SqFt
Key Details
Sold Price $530,000
Property Type Single Family Home
Sub Type Single Family Residence
Listing Status Sold
Purchase Type For Sale
Square Footage 1,128 sqft
Price per Sqft $469
MLS Listing ID 73237789
Sold Date 06/28/24
Style Ranch
Bedrooms 3
Full Baths 1
HOA Y/N false
Year Built 1956
Annual Tax Amount $4,925
Tax Year 2024
Lot Size 7,405 Sqft
Acres 0.17
Property Description
Located on a quiet side street, this ranch home has been recently renovated and updates include a new roof, windows, kitchen and bath. As you enter the home your eyes are drawn to the wood burning fireplace in the cozy living room. Adjacent to the living room is the large kitchen and dining area along the rear of the home. The kitchen has grey cabinets, granite countertops, stainless steel appliances and tile flooring, all giving this home a modern look and feel. Down the main hallway there are three ample sized bedrooms, with the primary bedroom in the rear corner of the home for added privacy. The full bath features a modern vanity, a tiled shower/tub and ceramic tile flooring. The hardwood floors throughout have all been refinished and both the interior and exterior of the home have been recently painted. The rear deck off the kitchen overlooks your fenced-in yard, with a shed, overlooking a wooded area. The lower level is ready to finish for additional living space. This is it !
Location
State MA
County Norfolk
Zoning RH
Direction Oak Street to Tangen Street
Rooms
Basement Unfinished
Primary Bedroom Level First
Dining Room Flooring - Hardwood
Kitchen Flooring - Stone/Ceramic Tile, Countertops - Stone/Granite/Solid, Stainless Steel Appliances
Interior
Interior Features Central Vacuum
Heating Baseboard, Oil
Cooling None
Flooring Tile, Hardwood
Fireplaces Number 1
Fireplaces Type Living Room
Appliance Water Heater, Range, Dishwasher, Disposal, Microwave, Refrigerator, Washer, Dryer
Laundry In Basement, Electric Dryer Hookup, Washer Hookup
Exterior
Fence Fenced/Enclosed
Community Features Public Transportation, Shopping, Highway Access, House of Worship, Public School
Utilities Available for Electric Oven, for Electric Dryer, Washer Hookup
Waterfront false
Roof Type Shingle
Total Parking Spaces 2
Garage No
Building
Foundation Concrete Perimeter
Sewer Public Sewer
Water Public
Schools
Elementary Schools Lyons
Middle Schools Rcms
High Schools Randolph High
Others
Senior Community false
Acceptable Financing Contract
Listing Terms Contract
Read Less
Want to know what your home might be worth? Contact us for a FREE valuation!

Our team is ready to help you sell your home for the highest possible price ASAP
Bought with Marcel Rosa • StartPoint Realty






