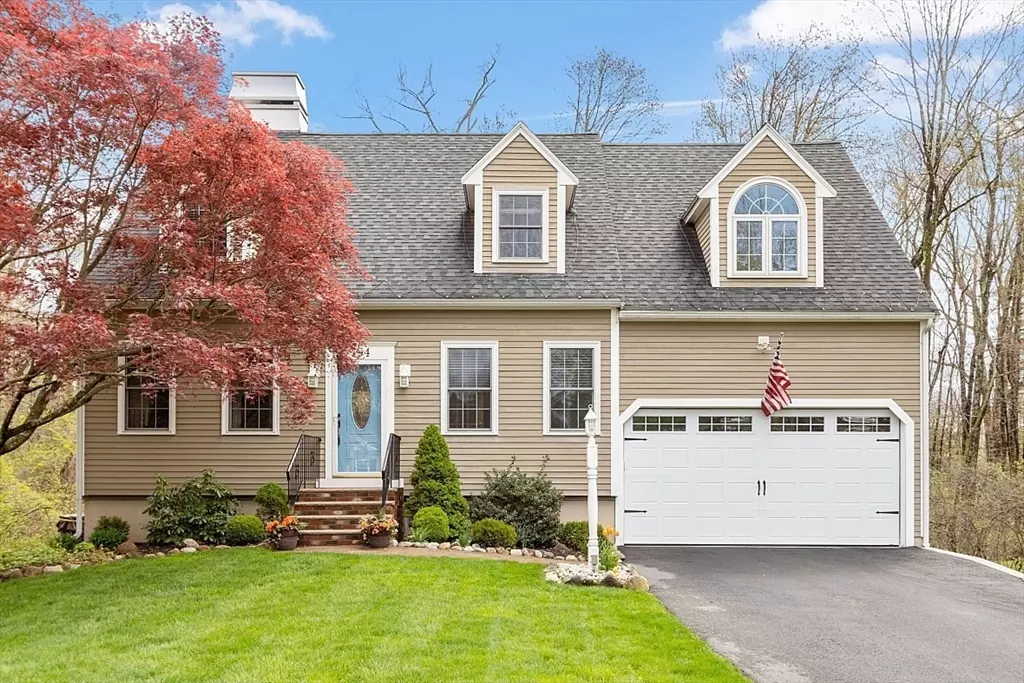$949,900
$949,900
For more information regarding the value of a property, please contact us for a free consultation.
194 Holt Rd Andover, MA 01810
4 Beds
2.5 Baths
2,722 SqFt
Key Details
Sold Price $949,900
Property Type Single Family Home
Sub Type Single Family Residence
Listing Status Sold
Purchase Type For Sale
Square Footage 2,722 sqft
Price per Sqft $348
Subdivision Phillips Academy, Pike School, Bancroft School
MLS Listing ID 73234226
Sold Date 06/28/24
Style Cape
Bedrooms 4
Full Baths 2
Half Baths 1
HOA Y/N false
Year Built 1992
Annual Tax Amount $12,839
Tax Year 2024
Lot Size 0.930 Acres
Acres 0.93
Property Description
A charming & immaculate cape within walking distance to Bancroft & Phillips Academy. This home offers the perfect blend of comfort & convenience. Meticulously maintained this home exudes warmth & character. Step inside to see a thoughtfully designed floor plan, featuring gleaming hardwood floors & spacious living area. The kitchen is complete w/ SS appliances, granite countertops, ample cabinet space & pantry closet. Relax & unwind in the cozy living room, finished lower level or retreat to the private backyard deck, perfect for outdoor entertaining & summer barbecues. The master suite is a true sanctuary, offering vaulted ceiling, bright master bath, walk-in closet. Additional bedrooms are generously sized, providing comfort &versatility for family members or guests. Conveniently located near, restaurants, shops, pickleball courts w/ easy access to major transportation rts. This home offers best of both worlds, a peaceful retreat within reach of everything. Don't miss the opportunity!
Location
State MA
County Essex
Area South Andover
Zoning SRB
Direction Salem St to Holt Rd or Rte 125 to Stinson, left on Holt Rd.
Rooms
Family Room Wood / Coal / Pellet Stove, Flooring - Wall to Wall Carpet, Exterior Access, Recessed Lighting, Storage
Basement Full, Finished, Walk-Out Access, Interior Entry, Sump Pump
Primary Bedroom Level Second
Dining Room Flooring - Hardwood
Kitchen Flooring - Hardwood, Dining Area, Pantry, Countertops - Stone/Granite/Solid, Kitchen Island, Recessed Lighting, Stainless Steel Appliances
Interior
Interior Features Ceiling Fan(s), Closet, Recessed Lighting, Slider, Home Office, Sun Room, Exercise Room, Walk-up Attic
Heating Central, Forced Air, Natural Gas, Wood Stove
Cooling Central Air, Whole House Fan
Flooring Tile, Carpet, Hardwood, Flooring - Hardwood, Flooring - Wall to Wall Carpet
Fireplaces Number 1
Fireplaces Type Dining Room, Living Room
Appliance Gas Water Heater, Water Heater, Dishwasher, Disposal, Range, Refrigerator, Plumbed For Ice Maker
Laundry Laundry Closet, Flooring - Stone/Ceramic Tile, Washer Hookup, Second Floor
Exterior
Exterior Feature Deck, Rain Gutters, Professional Landscaping
Garage Spaces 2.0
Community Features Public Transportation, Shopping, Tennis Court(s), Park, Walk/Jog Trails, Golf, Highway Access, House of Worship, Private School, Public School, T-Station, Sidewalks
Utilities Available for Electric Range, Washer Hookup, Icemaker Connection
Waterfront false
Roof Type Shingle
Total Parking Spaces 8
Garage Yes
Building
Lot Description Corner Lot, Wooded
Foundation Concrete Perimeter
Sewer Public Sewer
Water Public
Schools
Elementary Schools Bancroft School
Middle Schools Doherty Middle
High Schools Andover High
Others
Senior Community false
Read Less
Want to know what your home might be worth? Contact us for a FREE valuation!

Our team is ready to help you sell your home for the highest possible price ASAP
Bought with Kotlarz Group • Keller Williams Realty Boston Northwest






