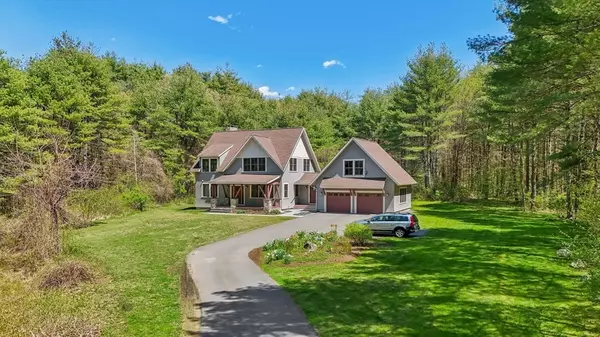$985,000
$985,000
For more information regarding the value of a property, please contact us for a free consultation.
39 Burnham Rd Bolton, MA 01740
3 Beds
2.5 Baths
2,429 SqFt
Key Details
Sold Price $985,000
Property Type Single Family Home
Sub Type Single Family Residence
Listing Status Sold
Purchase Type For Sale
Square Footage 2,429 sqft
Price per Sqft $405
MLS Listing ID 73228194
Sold Date 06/28/24
Style Cape
Bedrooms 3
Full Baths 2
Half Baths 1
HOA Y/N false
Year Built 2012
Annual Tax Amount $14,959
Tax Year 2024
Lot Size 8.700 Acres
Acres 8.7
Property Description
Nestled amidst the serene beauty of Bolton lies a captivating retreat at 39 Burnham Rd. Discover a haven of tranquility on 8.7 acres of lush landscape and woods. This enchanting cape-style boasts a unique design that sets it apart from traditional Cape Cod style homes. Step inside to find an immaculately kept and maintained home, where three bedrooms and two and a half baths offer ample space for relaxation and rejuvenation. The master suite, conveniently located on the first floor, and the additional two bedrooms are upstairs affording privacy for the master. Picture Christmas Day being enjoyed in the living room with the wood-burning fireplace, casting a warm glow that invites cozy gatherings. Or, enjoy an insect free outdoor experience in the screened in porch. Natural light floods the entire home. Indulge your culinary passions in the kitchen, adorned with granite countertops. A short drive to 495 makes this the perfect home.
Location
State MA
County Worcester
Zoning R1
Direction Rte 117 through Bolton to Burnham Rd
Rooms
Basement Full, Interior Entry, Unfinished
Primary Bedroom Level Main, First
Dining Room Cathedral Ceiling(s), Flooring - Wood
Kitchen Flooring - Wood, Countertops - Stone/Granite/Solid, French Doors, Kitchen Island, Cabinets - Upgraded, Lighting - Pendant, Lighting - Overhead
Interior
Interior Features Closet/Cabinets - Custom Built, Lighting - Overhead, Loft, Central Vacuum, Internet Available - Broadband
Heating Central, Forced Air, Oil
Cooling Central Air
Flooring Tile, Hardwood, Flooring - Wood, Flooring - Stone/Ceramic Tile
Fireplaces Number 1
Fireplaces Type Living Room
Appliance Electric Water Heater, Oven, Dishwasher, Trash Compactor, Range, Refrigerator, ENERGY STAR Qualified Refrigerator, ENERGY STAR Qualified Dishwasher, Vacuum System, Range Hood, Cooktop
Laundry Dryer Hookup - Electric, Washer Hookup, Closet/Cabinets - Custom Built, Main Level, Electric Dryer Hookup, Exterior Access, First Floor
Exterior
Exterior Feature Porch, Screens, Horses Permitted
Garage Spaces 2.0
Community Features Shopping, Walk/Jog Trails, Stable(s), Medical Facility, Bike Path, Conservation Area, Highway Access, House of Worship, Public School
Utilities Available for Electric Range, for Electric Oven, for Electric Dryer, Washer Hookup, Generator Connection
Waterfront false
View Y/N Yes
View Scenic View(s)
Roof Type Shingle
Total Parking Spaces 4
Garage Yes
Building
Lot Description Wooded, Other
Foundation Concrete Perimeter
Sewer Private Sewer
Water Private
Schools
Elementary Schools Florence Sawyer
Middle Schools Florence Sawyer
High Schools Nashoba Regiona
Others
Senior Community false
Acceptable Financing Contract
Listing Terms Contract
Read Less
Want to know what your home might be worth? Contact us for a FREE valuation!

Our team is ready to help you sell your home for the highest possible price ASAP
Bought with Eileen Fitzpatrick and Company • RE/MAX Traditions, Inc.






