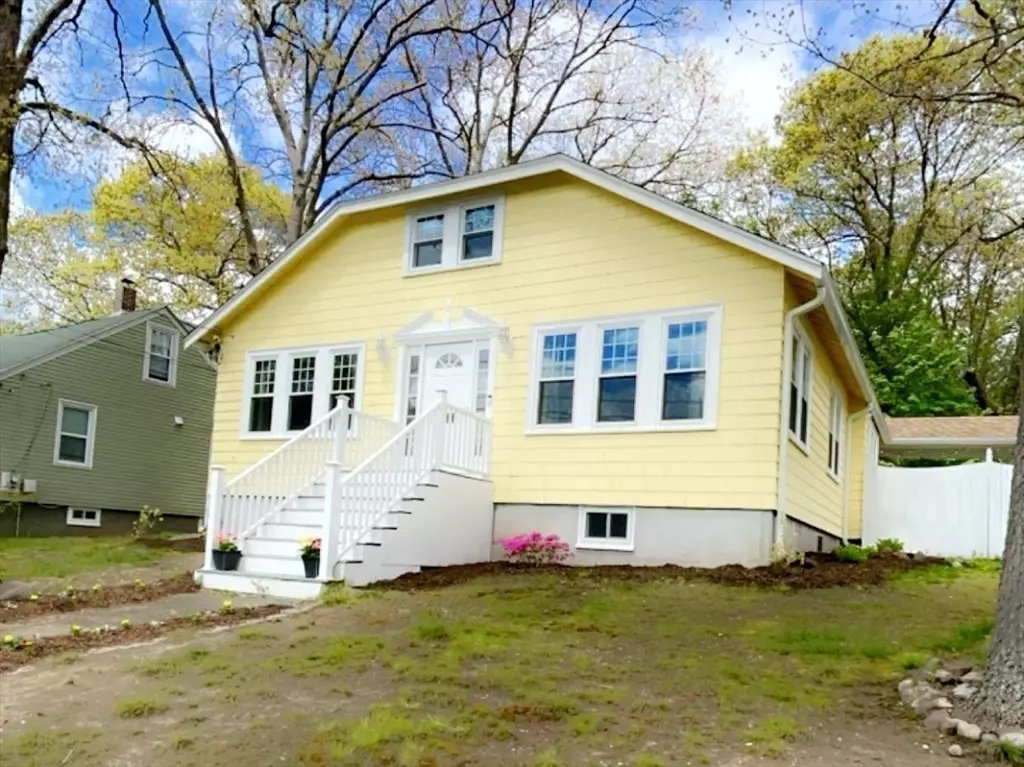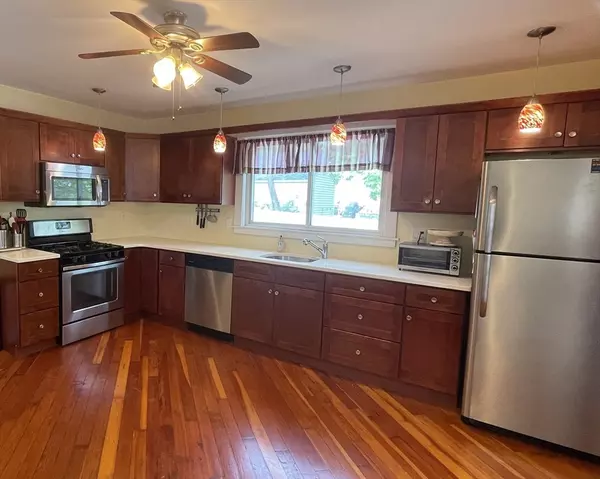$670,000
$619,999
8.1%For more information regarding the value of a property, please contact us for a free consultation.
23 Pauline St Randolph, MA 02368
4 Beds
2 Baths
2,508 SqFt
Key Details
Sold Price $670,000
Property Type Single Family Home
Sub Type Single Family Residence
Listing Status Sold
Purchase Type For Sale
Square Footage 2,508 sqft
Price per Sqft $267
MLS Listing ID 73237077
Sold Date 06/25/24
Style Bungalow
Bedrooms 4
Full Baths 2
HOA Y/N false
Year Built 1940
Annual Tax Amount $6,837
Tax Year 2023
Lot Size 10,018 Sqft
Acres 0.23
Property Description
Location! Location! Location! Minutes to major highways, public transport. & area conveniences, this spacious home welcomes you w/lots of updates & comfortable living. The large living room has beautiful hardwood floors, a fireplace & open concept to a sizeable dining room. The updated kitchen has quality cabinets, quartz countertops & SS appliances. You'll love the character & layout w/the master separate from the other bedrooms & a 4th one in the finished basement for guests/office/bonus space. Fully renovated bathrooms have modern tiling & walk-in showers; enjoy the luxury soak-in tub after a long workday. The humongous family room features a fireplace, built-in cabinets, great storage & exterior access perfect for your entertaining needs alongside the outside stoned patio & fenced back yard. Amazing expansion opportunities await in the huge walk-up attic. With windows, roof & electrical already updated, there's nothing to do but move right in & start building great memories.
Location
State MA
County Norfolk
Zoning RH
Direction North Main St. to Pauline
Rooms
Family Room Bathroom - Full, Walk-In Closet(s), Closet/Cabinets - Custom Built, Flooring - Wall to Wall Carpet, Exterior Access, Open Floorplan, Recessed Lighting, Remodeled
Basement Full, Finished, Partially Finished, Walk-Out Access, Interior Entry, Unfinished
Primary Bedroom Level First
Dining Room Closet/Cabinets - Custom Built, Flooring - Hardwood, Open Floorplan
Kitchen Ceiling Fan(s), Flooring - Hardwood, Dining Area, Pantry, Countertops - Stone/Granite/Solid, Countertops - Upgraded, Cabinets - Upgraded, Exterior Access, Stainless Steel Appliances, Gas Stove, Lighting - Pendant
Interior
Interior Features Walk-up Attic
Heating Central, Natural Gas
Cooling Window Unit(s)
Flooring Tile, Hardwood
Fireplaces Number 2
Fireplaces Type Family Room, Living Room
Appliance Gas Water Heater, Water Heater, Range, Dishwasher, Disposal, Microwave, Refrigerator
Laundry Electric Dryer Hookup, Washer Hookup, In Basement
Exterior
Exterior Feature Patio, Covered Patio/Deck, Rain Gutters, Fenced Yard, Stone Wall
Garage Spaces 1.0
Fence Fenced/Enclosed, Fenced
Community Features Public Transportation, Shopping, Park, Walk/Jog Trails, Stable(s), Laundromat, Bike Path, Highway Access, House of Worship, Public School
Utilities Available for Gas Range, Washer Hookup
Waterfront false
Roof Type Shingle
Total Parking Spaces 3
Garage Yes
Building
Foundation Block, Stone
Sewer Public Sewer
Water Public
Others
Senior Community false
Read Less
Want to know what your home might be worth? Contact us for a FREE valuation!

Our team is ready to help you sell your home for the highest possible price ASAP
Bought with Nicole Vermillion • Lamacchia Realty, Inc.






