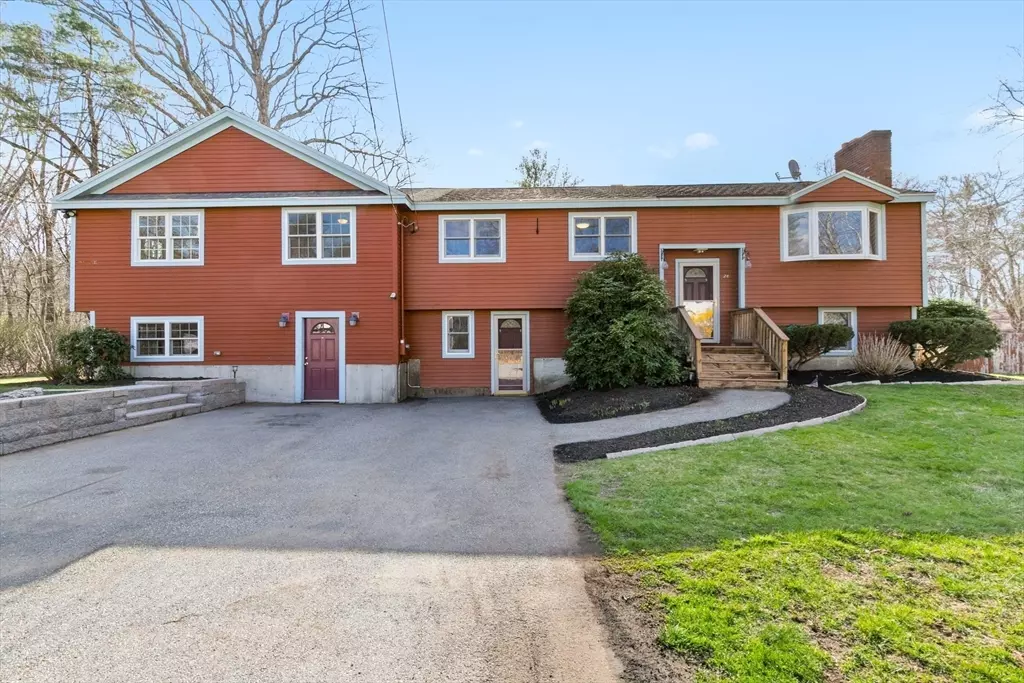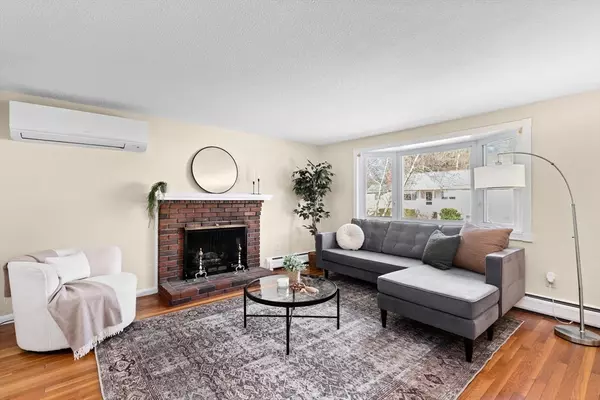$830,000
$849,000
2.2%For more information regarding the value of a property, please contact us for a free consultation.
24 Jefferson Billerica, MA 01821
5 Beds
2 Baths
3,360 SqFt
Key Details
Sold Price $830,000
Property Type Single Family Home
Sub Type Single Family Residence
Listing Status Sold
Purchase Type For Sale
Square Footage 3,360 sqft
Price per Sqft $247
MLS Listing ID 73225492
Sold Date 06/14/24
Style Split Entry
Bedrooms 5
Full Baths 2
HOA Y/N false
Year Built 1968
Annual Tax Amount $7,109
Tax Year 2024
Lot Size 0.690 Acres
Acres 0.69
Property Description
The one you've been waiting for! This oversized, custom built, split level home, truly checks all of the boxes. Located on a quiet dead end street near the Burlington town line. Highly sought after location, offering easy access to both Rt. 93 and Rt. 95. Surrounded by an abundance of "in-town amenities", including parks, grocery stores, restaurants and retail. This property has been loving maintained, over the years and it shows both inside and out! The interior layout offers the functionality of a split level home with the added feature of a separate entry in-law suite, perfect for extended family living. Large bedrooms, plentiful storage and above grade basement square footage offers endless possibilities. The exterior is exquisite, boasting freshly painted cedar siding, fully fenced-in back-yard, in-ground gunite swimming pool, deck, patio space, screened-in porch, storage shed, and a manicured lawn, surrounded natures privacy. This one won't last!
Location
State MA
County Middlesex
Zoning 3
Direction 4th Ave to Jefferson Street. GPS.
Rooms
Basement Full, Finished
Interior
Heating Baseboard, Electric Baseboard, Oil, Electric, Ductless
Cooling Wall Unit(s), Ductless
Flooring Wood, Tile, Carpet, Laminate, Hardwood, Engineered Hardwood
Fireplaces Number 2
Appliance Electric Water Heater, Range, Dishwasher, Disposal, Microwave, Refrigerator, Freezer, Washer, Dryer
Laundry Electric Dryer Hookup, Washer Hookup
Exterior
Exterior Feature Porch, Porch - Enclosed, Porch - Screened, Deck, Deck - Wood, Patio, Balcony, Pool - Inground, Rain Gutters, Storage, Professional Landscaping, Fenced Yard
Fence Fenced/Enclosed, Fenced
Pool In Ground
Community Features Public Transportation, Shopping, Pool, Tennis Court(s), Park, Walk/Jog Trails, Stable(s), Golf, Medical Facility, Laundromat, Bike Path, Conservation Area, Highway Access, House of Worship, Private School, Public School, T-Station
Utilities Available for Electric Range, for Electric Dryer, Washer Hookup
Waterfront false
Roof Type Shingle
Total Parking Spaces 4
Garage No
Private Pool true
Building
Lot Description Cul-De-Sac, Wooded, Cleared, Level
Foundation Concrete Perimeter
Sewer Private Sewer
Water Public
Others
Senior Community false
Acceptable Financing Contract
Listing Terms Contract
Read Less
Want to know what your home might be worth? Contact us for a FREE valuation!

Our team is ready to help you sell your home for the highest possible price ASAP
Bought with Rosemary Kelleher • LAER Realty Partners






