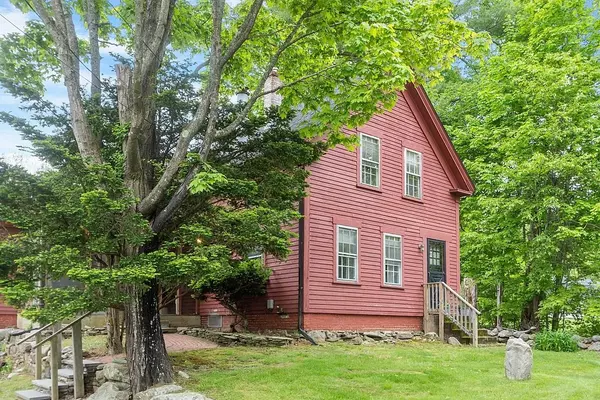Bought with Michael Vigneault • Keller Williams Realty-Metropolitan
$415,000
$389,900
6.4%For more information regarding the value of a property, please contact us for a free consultation.
49 East RD Atkinson, NH 03811
2 Beds
1 Bath
1,573 SqFt
Key Details
Sold Price $415,000
Property Type Single Family Home
Sub Type Single Family
Listing Status Sold
Purchase Type For Sale
Square Footage 1,573 sqft
Price per Sqft $263
MLS Listing ID 4996728
Sold Date 06/26/24
Bedrooms 2
Full Baths 1
Construction Status Existing
Year Built 1860
Annual Tax Amount $5,700
Tax Year 2023
Lot Size 0.690 Acres
Acres 0.69
Property Description
ATTN: Investors, Contractors and those looking to build sweat equity in sought-after Atkinson, NH. Take notice of this opportunity. This charming 2 bedroom, 1 bathroom has so many possibilities. A cozy and inviting space that offers potential for a stunning makeover. As you enter through the screened porch you will enter the eat-in kitchen with plenty of windows for natural light and ready for a modern update to enhance its functionality and aesthetic appeal. The generous living room flows into flexible space, perfect for a reading nook or office. Off the living room you find 1 full bathroom. Additionally, there’s an adjacent room that could be converted into a first-floor bedroom or dining area. Upstairs , find two well-proportioned bedrooms. You will not be disappointed with the detached garage that features space above that could be finished to create a studio, workshop or used for additional storage. The level backyard provides a fantastic setting for outdoor activities, gardening or simply enjoying nature. This home is sold as-is, making it an ideal purchase for conventional or cash buyers ready to capitalize on an investment. Don’t miss out on the chance to increase the property’s value and enjoy the rewards of your efforts! 3 bedroom septic on file at Town. OFFERS DUE 5/28 at 12 p.m.
Location
State NH
County Nh-rockingham
Area Nh-Rockingham
Zoning TR-2 R
Rooms
Basement Entrance Interior
Basement Concrete Floor, Unfinished
Interior
Interior Features Dining Area, Fireplaces - 1, Natural Light, Laundry - Basement, Attic - Pulldown
Heating Oil
Cooling None
Flooring Carpet, Hardwood, Laminate, Softwood, Wood
Exterior
Garage Spaces 2.0
Garage Description Driveway
Utilities Available Cable - Available
Roof Type Shingle - Asphalt
Building
Story 2
Foundation Concrete
Sewer Private
Construction Status Existing
Schools
Elementary Schools Atkinson Academy
Middle Schools Timberlane Regional Middle
High Schools Timberlane Regional High Sch
School District Timberlane Regional
Read Less
Want to know what your home might be worth? Contact us for a FREE valuation!

Our team is ready to help you sell your home for the highest possible price ASAP







