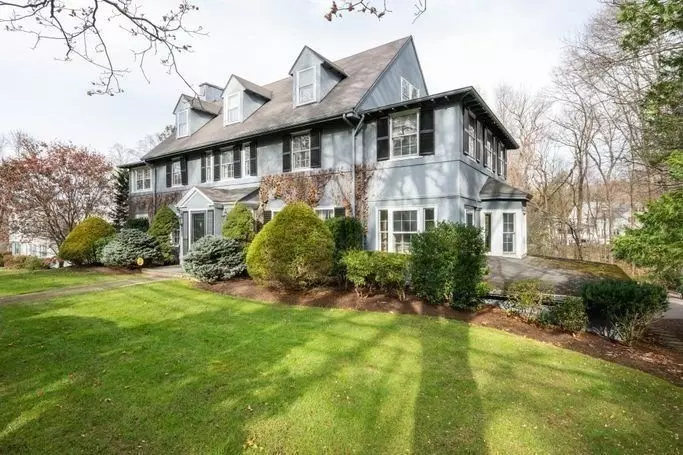$2,050,000
$2,225,000
7.9%For more information regarding the value of a property, please contact us for a free consultation.
78 Forest Street Wellesley, MA 02481
6 Beds
3.5 Baths
4,292 SqFt
Key Details
Sold Price $2,050,000
Property Type Single Family Home
Sub Type Single Family Residence
Listing Status Sold
Purchase Type For Sale
Square Footage 4,292 sqft
Price per Sqft $477
Subdivision Country Club Area
MLS Listing ID 73212559
Sold Date 06/24/24
Style Colonial
Bedrooms 6
Full Baths 3
Half Baths 1
HOA Y/N false
Year Built 1912
Annual Tax Amount $25,390
Tax Year 2024
Lot Size 0.810 Acres
Acres 0.81
Property Description
Buyers were unable to sell their home and this long admired 1912 stucco colonial home is back on the market! In the heart of the Country Club Area this property is a masterpiece of timeless elegance, boasting original details, preserved over the years. A large foyer with a stunning staircase welcomes guests into the spacious home and opens to a fireplaced living room and formal dining room. A hall leads to the large open concept kitchen/family room complete with French doors, fireplace, built ins, windows seat, large island and wet bar. Morning sun fills this wonderful space making it the center of the home. A sunroom with built in bookcases and sitting room complete the first floor. The second floor features the primary bedroom with 2 walk-in closets and bath, 2 additional bedrooms and full bath. The third floor has 3 additional bedrooms and a former bath, plumbed and ready for renovation. An inground pool and well landscaped grounds make this the perfect home for entertaining.
Location
State MA
County Norfolk
Zoning SF 20
Direction Washington Street to Forest Street
Rooms
Family Room Cathedral Ceiling(s), Flooring - Hardwood, French Doors, Open Floorplan, Recessed Lighting
Basement Full, Partially Finished, Walk-Out Access, Interior Entry, Garage Access, Concrete
Primary Bedroom Level Second
Dining Room Flooring - Hardwood
Kitchen Closet/Cabinets - Custom Built, Flooring - Hardwood, Kitchen Island, Wet Bar, Breakfast Bar / Nook, Deck - Exterior, Exterior Access, Open Floorplan, Recessed Lighting
Interior
Interior Features Closet, Bathroom - 3/4, Bathroom - With Shower Stall, Closet/Cabinets - Custom Built, Cable Hookup, Recessed Lighting, Bedroom, Bathroom, Foyer, Sun Room, Sitting Room, Wet Bar
Heating Forced Air, Hot Water, Natural Gas
Cooling Ductless
Flooring Wood, Tile, Carpet, Flooring - Wall to Wall Carpet, Flooring - Hardwood
Fireplaces Number 2
Fireplaces Type Family Room, Living Room
Appliance Gas Water Heater, Oven, Dishwasher, Disposal, Range, Refrigerator, Freezer, Washer, Dryer
Laundry Dryer Hookup - Electric, Flooring - Hardwood, Electric Dryer Hookup, Washer Hookup, First Floor
Exterior
Exterior Feature Deck, Patio, Pool - Inground, Professional Landscaping, Screens, Fenced Yard, Garden, Stone Wall
Garage Spaces 2.0
Fence Fenced/Enclosed, Fenced
Pool In Ground, Indoor
Community Features Public Transportation, Shopping, Pool, Tennis Court(s), Walk/Jog Trails, Golf, Medical Facility, Bike Path, Conservation Area, Highway Access, House of Worship, Private School, Public School, T-Station, University, Sidewalks
Waterfront false
Roof Type Shingle
Total Parking Spaces 6
Garage Yes
Private Pool true
Building
Lot Description Easements, Cleared, Gentle Sloping
Foundation Concrete Perimeter, Stone
Sewer Public Sewer
Water Public
Schools
Elementary Schools Fiske
Middle Schools Wellesley
High Schools Wellesley
Others
Senior Community false
Read Less
Want to know what your home might be worth? Contact us for a FREE valuation!

Our team is ready to help you sell your home for the highest possible price ASAP
Bought with Kathy Kelley • Berkshire Hathaway HomeServices Town and Country Real Estate






