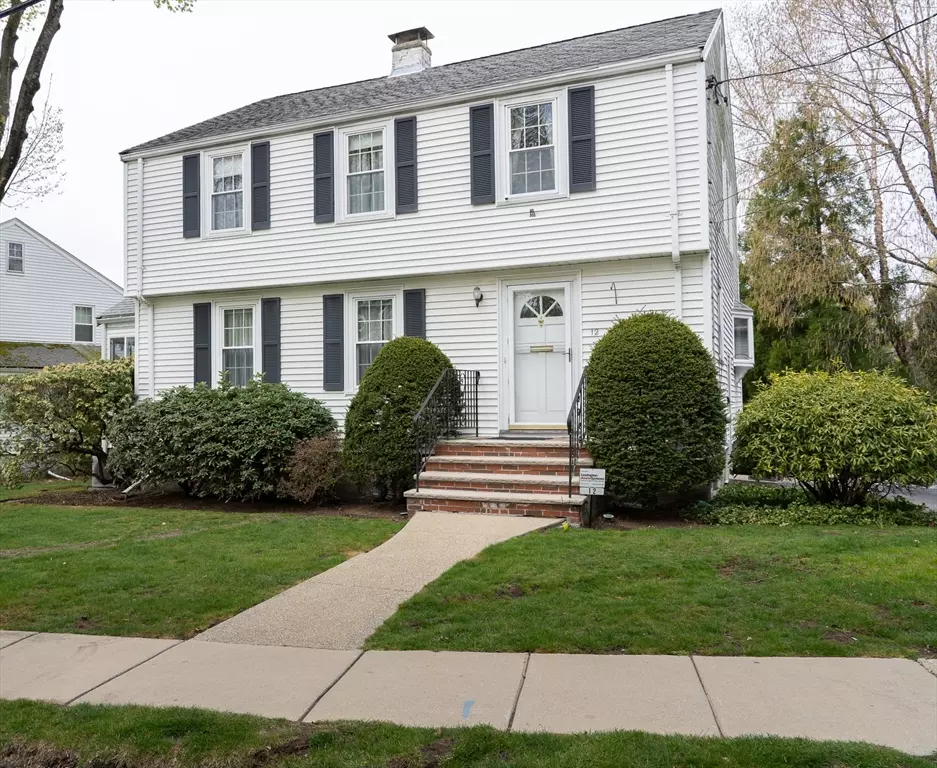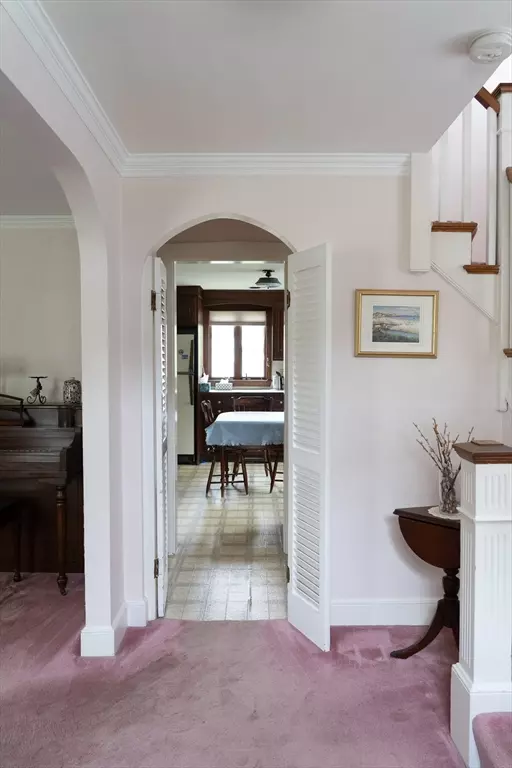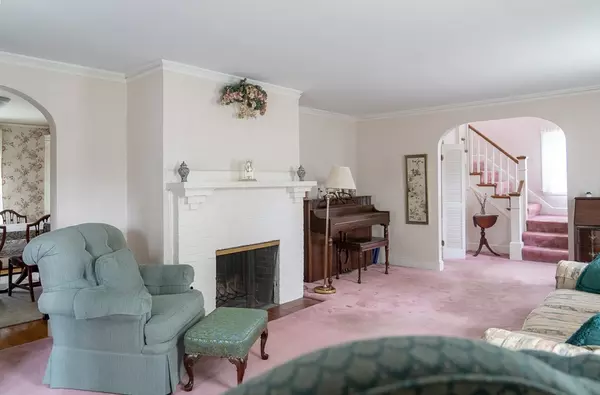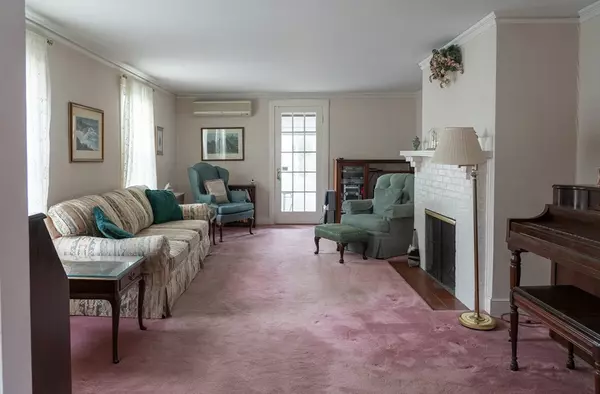$1,200,000
$1,200,000
For more information regarding the value of a property, please contact us for a free consultation.
12 Brookside Avenue Belmont, MA 02478
4 Beds
1.5 Baths
1,674 SqFt
Key Details
Sold Price $1,200,000
Property Type Single Family Home
Sub Type Single Family Residence
Listing Status Sold
Purchase Type For Sale
Square Footage 1,674 sqft
Price per Sqft $716
MLS Listing ID 73228206
Sold Date 06/20/24
Style Colonial,Garrison
Bedrooms 4
Full Baths 1
Half Baths 1
HOA Y/N false
Year Built 1935
Annual Tax Amount $12,385
Tax Year 2024
Lot Size 6,098 Sqft
Acres 0.14
Property Description
CHARMING GARRISON bursting with character, situated in heart of desirable neighborhood walking distance to Beaver Brook Reservation and Conservation Land provides abundant activities. First floor offers a large fireplaced living room with entrance to lovely 3-season porch, dining room features wainscoting plus 2 built-in cabinets, both living room and dining room are complete with hardwood floors. Cherry cabinet kitchen with built in desk & great storage. There is a 1/2 bath on this floor. The second floor features 4 bedrooms and full bath. The large primary bedroom offers 2 closets. Bedrooms have hardwood floors. Access to a large attic via a pull down stairs. Space is presently used for storage but offer opportunity for Buyer's imagination. The unfinished basement enjoys a large stone fireplace, a laundry area and plumbing in place for 1/2 bath. The basement offers endless options. Additional features include well landscaped &alarm system. Commuter breeze Rail, T ,highways.
Location
State MA
County Middlesex
Zoning SC
Direction Mill Street to Lorimer and left on Brookside
Rooms
Basement Interior Entry, Sump Pump, Concrete, Unfinished
Dining Room Closet/Cabinets - Custom Built, Flooring - Hardwood, Wainscoting
Kitchen Flooring - Vinyl, Window(s) - Bay/Bow/Box, Dining Area
Interior
Interior Features Walk-up Attic
Heating Central, Steam
Cooling Window Unit(s), Dual, Ductless
Flooring Wood, Tile, Vinyl, Carpet
Fireplaces Number 2
Fireplaces Type Living Room
Appliance Gas Water Heater, Range, Dishwasher, Disposal, Microwave, Refrigerator, Washer, Dryer
Laundry Electric Dryer Hookup, Washer Hookup
Exterior
Exterior Feature Porch - Enclosed, Rain Gutters, Professional Landscaping, Sprinkler System, Screens
Community Features Public Transportation, Shopping, Pool, Tennis Court(s), Park, Walk/Jog Trails, Golf, Medical Facility, Laundromat, Bike Path, Conservation Area, Highway Access, House of Worship, Private School, Public School, T-Station, University, Sidewalks
Utilities Available for Electric Range, for Electric Oven, for Electric Dryer, Washer Hookup
Waterfront false
Roof Type Shingle
Total Parking Spaces 3
Garage No
Building
Lot Description Level
Foundation Block
Sewer Public Sewer
Water Public
Schools
Elementary Schools Wellington
Middle Schools Chenery
High Schools Belmont
Others
Senior Community false
Read Less
Want to know what your home might be worth? Contact us for a FREE valuation!

Our team is ready to help you sell your home for the highest possible price ASAP
Bought with Juliet Blau Jenkins • Leading Edge Real Estate






