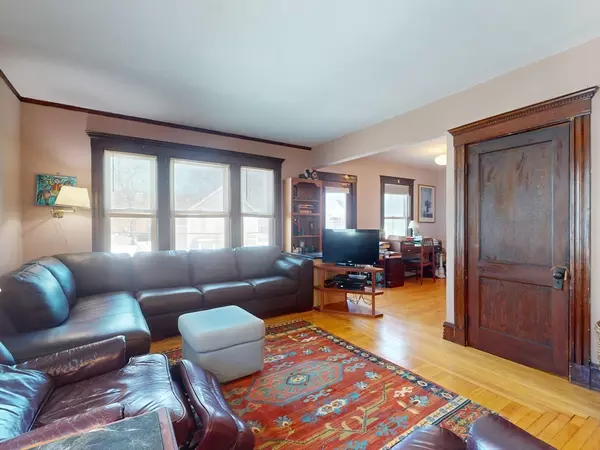$1,350,000
$1,250,000
8.0%For more information regarding the value of a property, please contact us for a free consultation.
66-68 Sycamore Street Belmont, MA 02478
5 Beds
3 Baths
3,034 SqFt
Key Details
Sold Price $1,350,000
Property Type Multi-Family
Sub Type Multi Family
Listing Status Sold
Purchase Type For Sale
Square Footage 3,034 sqft
Price per Sqft $444
MLS Listing ID 73227980
Sold Date 06/18/24
Bedrooms 5
Full Baths 3
Year Built 1903
Annual Tax Amount $13,411
Tax Year 2024
Lot Size 4,791 Sqft
Acres 0.11
Property Description
Opportunity Knocks. Discover this spacious, light-filled two-family home near commuter line at Waverly Square, perfect for those working from home. The first-floor unit offers two bedrooms, enclosed rear porch, hardwood floors, and in-unit laundry. The second floor features an open layout with a chef's kitchen, stainless steel appliances, and sliders to a sunroom with southern exposure off the kitchen, plus two bedrooms and additional laundry. The third floor includes a master suite with skylights and tons of storage space with two additional rooms. Updated with newer vinyl windows, a slate roof, and fenced yard with parking for for 4+ cars. Conveniently located for easy commuting to Boston and Cambridge, near shops and dining. Don’t miss out! Copy and paste link for virtual tour https://my.matterport.com/show/?m=K538kvTuRkA&mls=1 Unit #2. First open house on Sunday, April 28, 2024, from 12:00 PM to 2:00 PM. https://my.matterport.com/show/?m=KsYAWeMtmef&mls=1 Unit #1.
Location
State MA
County Middlesex
Area Waverley
Zoning Res
Direction Between Lexington Street and White Street
Rooms
Basement Full, Walk-Out Access
Interior
Interior Features Bathroom With Tub & Shower, Ceiling Fan(s), Floored Attic, Walk-Up Attic, Heated Attic, Stone/Granite/Solid Counters, Bathroom with Shower Stall, Open Floorplan, Remodeled, Living Room, Dining Room, Kitchen, Office/Den, Sunroom
Heating Baseboard, Natural Gas, Hot Water
Cooling None, Wall Unit(s)
Flooring Tile, Hardwood, Stone/Ceramic Tile
Appliance Range, Dishwasher, Refrigerator, Washer, Dryer, Oven, Disposal
Exterior
Exterior Feature Rain Gutters
Fence Fenced
Community Features Public Transportation, Shopping, Pool, Tennis Court(s), Park, Golf, Medical Facility, Laundromat, House of Worship, Public School
Waterfront false
Roof Type Slate
Total Parking Spaces 4
Garage No
Building
Story 3
Foundation Block
Sewer Public Sewer
Water Public
Others
Senior Community false
Read Less
Want to know what your home might be worth? Contact us for a FREE valuation!

Our team is ready to help you sell your home for the highest possible price ASAP
Bought with Amanda O'Grady • Prime Realty Group, Inc.





