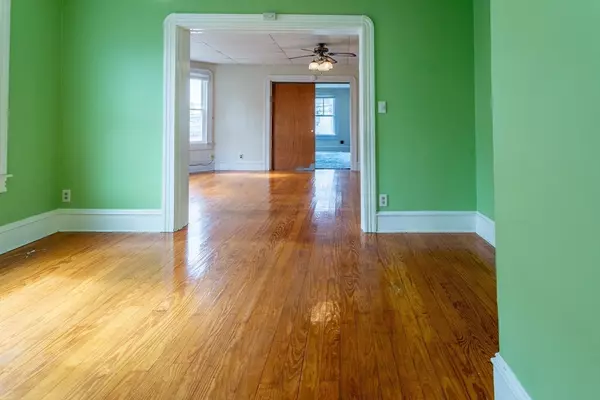$680,000
$575,000
18.3%For more information regarding the value of a property, please contact us for a free consultation.
82 Snell St Fall River, MA 02721
9 Beds
3 Baths
3,618 SqFt
Key Details
Sold Price $680,000
Property Type Multi-Family
Sub Type 3 Family - 3 Units Up/Down
Listing Status Sold
Purchase Type For Sale
Square Footage 3,618 sqft
Price per Sqft $187
MLS Listing ID 73234049
Sold Date 06/17/24
Bedrooms 9
Full Baths 3
Year Built 1900
Annual Tax Amount $6,046
Tax Year 2024
Lot Size 6,098 Sqft
Acres 0.14
Property Sub-Type 3 Family - 3 Units Up/Down
Property Description
Can't-Miss Investment Opportunity in Fall River - Newly Offered Three-Family Home: Ideal for savvy investors looking to capitalize on current market rates, as each unit is vacant! Enjoy spacious layouts, separate utilities, and endless potential in each unit. The first level provides handicap accessibility, while the exterior boasts reliability with vinyl siding and a new roof. Recent upgrades include a brand-new space heater for the second floor and three owned hot water tanks, for each unit. The basement offers ample storage and space for convenient coin-op washer & dryer units, along with individual storage rooms for each unit. A bonus basement and detached garage with loft storage space further enhance this property. Each unit features 4, 3, and 2 bedrooms respectively, with one full bathroom per unit. Additionally, the third floor presents two unfinished bonus rooms, separate from the main unit. Seize this remarkable investment opportunity today! Property sold as-is.
Location
State MA
County Bristol
Direction For Directions - Please Use GPS/Internet.
Rooms
Basement Full, Walk-Out Access, Interior Entry, Concrete, Unfinished
Interior
Interior Features Storage, Bathroom With Tub & Shower, Living Room, Dining Room, Kitchen, Office/Den
Heating Hot Water, Natural Gas, Space Heater
Cooling None
Flooring Wood, Vinyl, Carpet, Varies, Laminate, Hardwood
Appliance Range, Oven, Disposal, Refrigerator, None
Laundry Electric Dryer Hookup, Washer Hookup
Exterior
Exterior Feature Rain Gutters, Garden
Garage Spaces 1.0
Fence Fenced/Enclosed, Fenced
Community Features Shopping, Medical Facility, Laundromat, Highway Access, Public School
Utilities Available for Gas Range, for Gas Oven, for Electric Dryer, Washer Hookup, Varies per Unit
View Y/N Yes
View City View(s), City
Roof Type Shingle
Total Parking Spaces 6
Garage Yes
Building
Story 6
Foundation Granite
Sewer Public Sewer
Water Public
Schools
Elementary Schools Greene School
Middle Schools Matthew J. Kuss
High Schools B.M.C. Durfee
Others
Senior Community false
Read Less
Want to know what your home might be worth? Contact us for a FREE valuation!

Our team is ready to help you sell your home for the highest possible price ASAP
Bought with Rollins Laurent • RE/MAX Synergy






