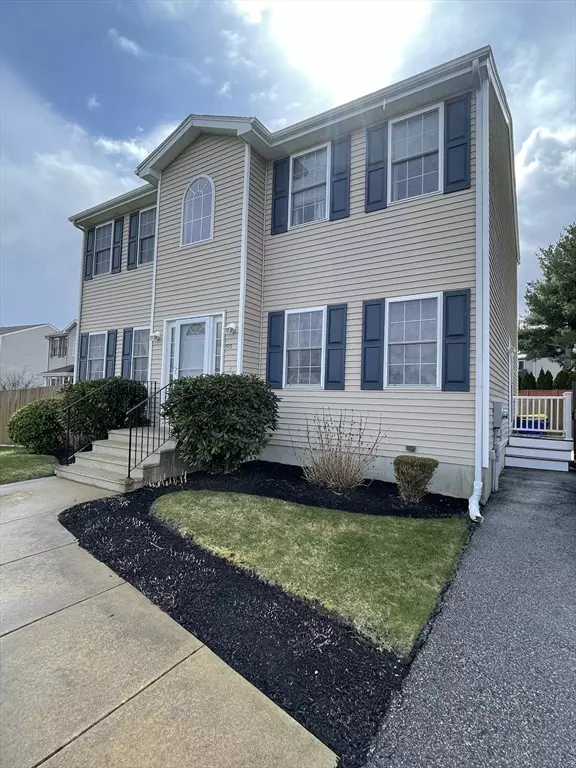$525,000
$515,000
1.9%For more information regarding the value of a property, please contact us for a free consultation.
515 Kennedy St Fall River, MA 02721
4 Beds
1.5 Baths
2,614 SqFt
Key Details
Sold Price $525,000
Property Type Single Family Home
Sub Type Single Family Residence
Listing Status Sold
Purchase Type For Sale
Square Footage 2,614 sqft
Price per Sqft $200
MLS Listing ID 73221002
Sold Date 06/10/24
Style Colonial
Bedrooms 4
Full Baths 1
Half Baths 1
HOA Y/N false
Year Built 2003
Annual Tax Amount $4,693
Tax Year 2023
Lot Size 7,405 Sqft
Acres 0.17
Property Sub-Type Single Family Residence
Property Description
Welcome to this beautiful Colonial located in a lovely cul-de-sac in the Maplewood Area. This home boasts 4 bedrooms, 1 & half baths, central AC, off street parking with ample living space for you and your family. The recently updated kitchen in 2022 comes with sleek granite countertops, modern cabinetry & new appliances with an open floor plan that is perfect for entertaining of any size. The dining room slider doors open out to the large back yard where you can enjoy the patio which was remodeled in 2020 or sit by the fit pit on a perfect summer's night. Three out of the 4 bedrooms are located on the second floor, the master bedroom features a walk-in closet. The upstairs bathroom has a larger size tub, perfect for relaxation and tranquility after a long day at work. Not a tub person, there is also a stand alone shower. This property has much to offer and is waiting for you!
Location
State MA
County Bristol
Zoning IND
Direction Use GPS
Rooms
Family Room Ceiling Fan(s), Flooring - Wall to Wall Carpet, Open Floorplan
Basement Full
Primary Bedroom Level Second
Dining Room Flooring - Stone/Ceramic Tile, Open Floorplan, Slider
Kitchen Flooring - Stone/Ceramic Tile, Cabinets - Upgraded, Open Floorplan, Recessed Lighting, Remodeled
Interior
Heating Baseboard, Natural Gas
Cooling Central Air
Flooring Wood, Tile, Carpet, Laminate
Appliance Gas Water Heater, Range, Dishwasher, Refrigerator, Washer, Dryer, Range Hood, Plumbed For Ice Maker
Laundry In Basement, Gas Dryer Hookup, Washer Hookup
Exterior
Exterior Feature Patio, Rain Gutters, Storage, Fenced Yard
Fence Fenced
Community Features Public Transportation, Shopping, Walk/Jog Trails, Bike Path, Highway Access, House of Worship, Private School
Utilities Available for Gas Range, for Gas Oven, for Gas Dryer, Washer Hookup, Icemaker Connection
Roof Type Shingle
Total Parking Spaces 2
Garage No
Building
Foundation Concrete Perimeter
Sewer Public Sewer
Water Public
Architectural Style Colonial
Others
Senior Community false
Acceptable Financing Contract
Listing Terms Contract
Read Less
Want to know what your home might be worth? Contact us for a FREE valuation!

Our team is ready to help you sell your home for the highest possible price ASAP
Bought with Christopher Mongeon • Peak Real Estate






