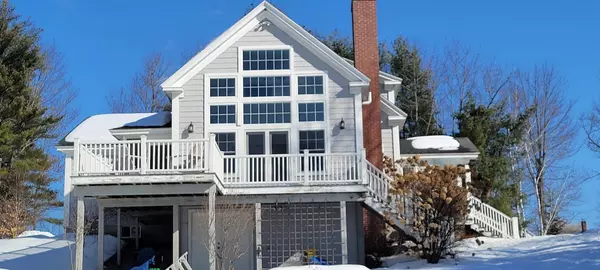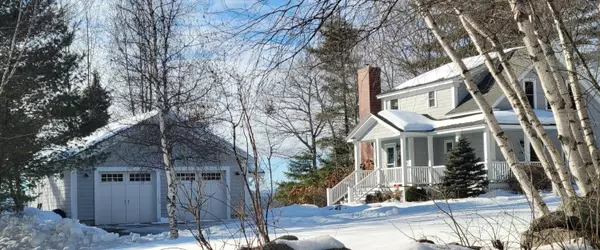Bought with Keller Williams Realty
$740,000
$750,000
1.3%For more information regarding the value of a property, please contact us for a free consultation.
478 Upper Ridge RD Bridgton, ME 04009
3 Beds
3 Baths
2,495 SqFt
Key Details
Sold Price $740,000
Property Type Residential
Sub Type Single Family Residence
Listing Status Sold
Square Footage 2,495 sqft
MLS Listing ID 1582031
Sold Date 06/07/24
Style Contemporary,Cape
Bedrooms 3
Full Baths 2
Half Baths 1
HOA Y/N No
Abv Grd Liv Area 2,495
Originating Board Maine Listings
Year Built 2006
Annual Tax Amount $5,145
Tax Year 2023
Lot Size 4.450 Acres
Acres 4.45
Property Description
Step into this charming contemporary Cape-style home, where a lovely farmer's porch welcomes you home. Inside, discover a sunny living and dining area, three inviting bedrooms, one of which is on the first floor and boasts a private master bath. The cozy library and delightful sitting room provide perfect nooks for privacy and relaxation. And with 2.5 well-appointed baths, convenience is at your fingertips. Sunlight floods through the large windows, offering breathtaking views of the surrounding mountains and western sunsets. On the first floor, radiant heat warms the vinyl tile flooring, creating a cozy ambiance. Head up the custom-built stairway to find two bedrooms, a full bath, and the lovely sitting area. Outside, a paved driveway leads to the detached two-car garage, all set on a picturesque 4.45-acre parcel adorned with abundant trees and perennial gardens. Brick and stone walkways add character to this enchanting property.
Location
State ME
County Cumberland
Zoning RES
Rooms
Basement Walk-Out Access, Full, Unfinished
Master Bedroom First
Bedroom 2 Second
Bedroom 3 Second
Living Room First
Dining Room First
Kitchen First
Family Room Second
Interior
Interior Features 1st Floor Bedroom, 1st Floor Primary Bedroom w/Bath, Bathtub, Pantry, Shower, Storage, Primary Bedroom w/Bath
Heating Stove, Radiant, Multi-Zones, Hot Water, Baseboard
Cooling None
Fireplaces Number 1
Fireplace Yes
Appliance Washer, Refrigerator, Microwave, Electric Range, Dryer, Dishwasher
Laundry Laundry - 1st Floor, Main Level
Exterior
Garage 5 - 10 Spaces, Paved, Garage Door Opener, Detached
Garage Spaces 2.0
Waterfront No
View Y/N Yes
View Mountain(s), Scenic
Roof Type Shingle
Street Surface Paved
Porch Deck, Porch, Screened
Garage Yes
Building
Lot Description Rolling Slope, Landscaped, Wooded, Near Golf Course, Rural
Foundation Concrete Perimeter
Sewer Septic Existing on Site
Water Well
Architectural Style Contemporary, Cape
Structure Type Vinyl Siding,Shingle Siding,Wood Frame
Schools
School District Rsu 61/Msad 61
Others
Restrictions Yes
Energy Description Pellets, Oil
Read Less
Want to know what your home might be worth? Contact us for a FREE valuation!

Our team is ready to help you sell your home for the highest possible price ASAP







