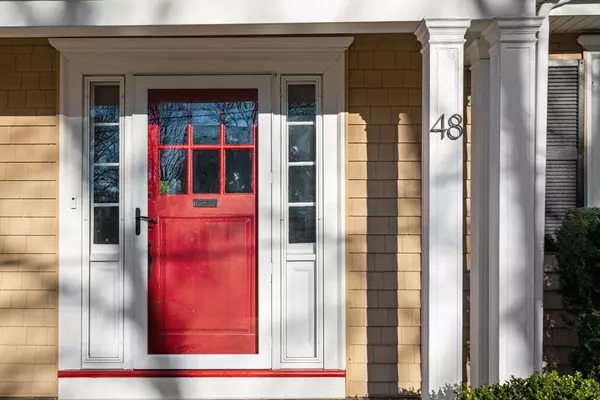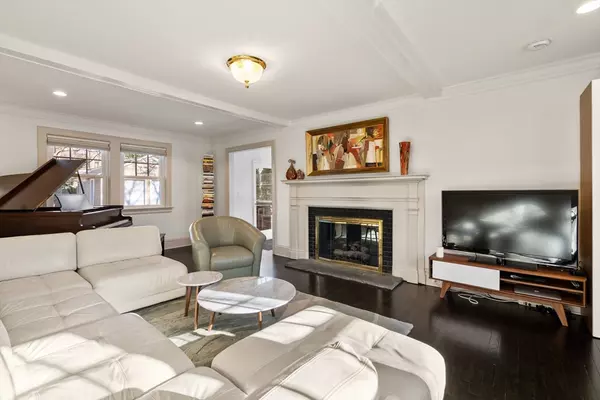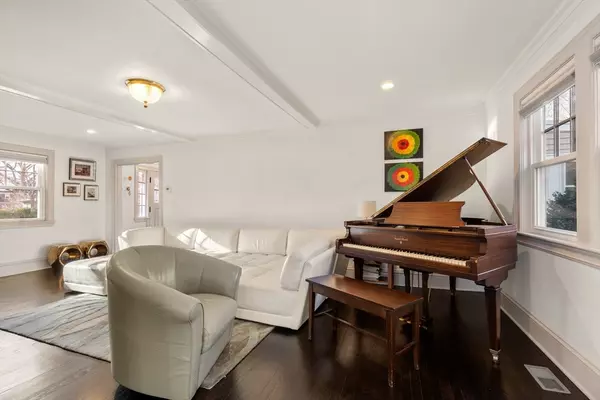$2,499,000
$2,499,000
For more information regarding the value of a property, please contact us for a free consultation.
48 Stone Rd Belmont, MA 02478
5 Beds
4 Baths
3,470 SqFt
Key Details
Sold Price $2,499,000
Property Type Single Family Home
Sub Type Single Family Residence
Listing Status Sold
Purchase Type For Sale
Square Footage 3,470 sqft
Price per Sqft $720
MLS Listing ID 73210783
Sold Date 06/04/24
Style Colonial
Bedrooms 5
Full Baths 3
Half Baths 2
HOA Y/N false
Year Built 1920
Annual Tax Amount $23,654
Tax Year 2024
Lot Size 10,454 Sqft
Acres 0.24
Property Description
HIGHLY DESIRABLE BELMONT LOCATION NEAR TOWN CENTER, HIGH SCHOOL, MIDDLE SCHOOL , BURBANK ELEMENTARY AND CAMBRIDGE LINE! This pristine center entrance colonial features an inviting foyer, a front to back living room with gas fireplace, formal dining room, eat in open concept Chef's kitchen, five bedrooms including a master bedroom with walk in closet and spa like bath. There is also a home office on the main level and a finished playroom in basement with half bath! You'll love the large private yard with hot tub and child play structure. The 2 car garage has an electric charging station. The home has solar panels to keep your electricity bills under control, gas cooking, central air and hardwood floors. LEAD PAINT COMPLIANCE REPORT ON FILE.
Location
State MA
County Middlesex
Zoning SC
Direction School Street To Stone Road
Rooms
Family Room Flooring - Stone/Ceramic Tile
Basement Full, Partially Finished, Interior Entry
Primary Bedroom Level Second
Dining Room Flooring - Hardwood
Kitchen Flooring - Stone/Ceramic Tile, Dining Area, Pantry, Countertops - Stone/Granite/Solid, Countertops - Upgraded, Breakfast Bar / Nook, Cabinets - Upgraded, Exterior Access, Open Floorplan, Remodeled, Stainless Steel Appliances, Gas Stove
Interior
Interior Features Bathroom - Half, Wet bar, Home Office, Play Room
Heating Forced Air, Radiant, Natural Gas
Cooling Central Air
Flooring Wood, Tile, Flooring - Hardwood
Fireplaces Number 1
Fireplaces Type Living Room
Appliance Dishwasher, Disposal, Trash Compactor, Microwave, Refrigerator, Washer, Dryer
Laundry Second Floor
Exterior
Exterior Feature Patio, Hot Tub/Spa, Professional Landscaping, Sprinkler System, Garden, Stone Wall
Garage Spaces 2.0
Community Features Public Transportation, Shopping, Pool, Golf, Highway Access, House of Worship, Private School, Public School, T-Station
Waterfront false
Roof Type Shingle
Total Parking Spaces 4
Garage Yes
Building
Foundation Other
Sewer Public Sewer
Water Public
Schools
Middle Schools Chenery
High Schools Belmont
Others
Senior Community false
Read Less
Want to know what your home might be worth? Contact us for a FREE valuation!

Our team is ready to help you sell your home for the highest possible price ASAP
Bought with Currier, Lane & Young • Compass






