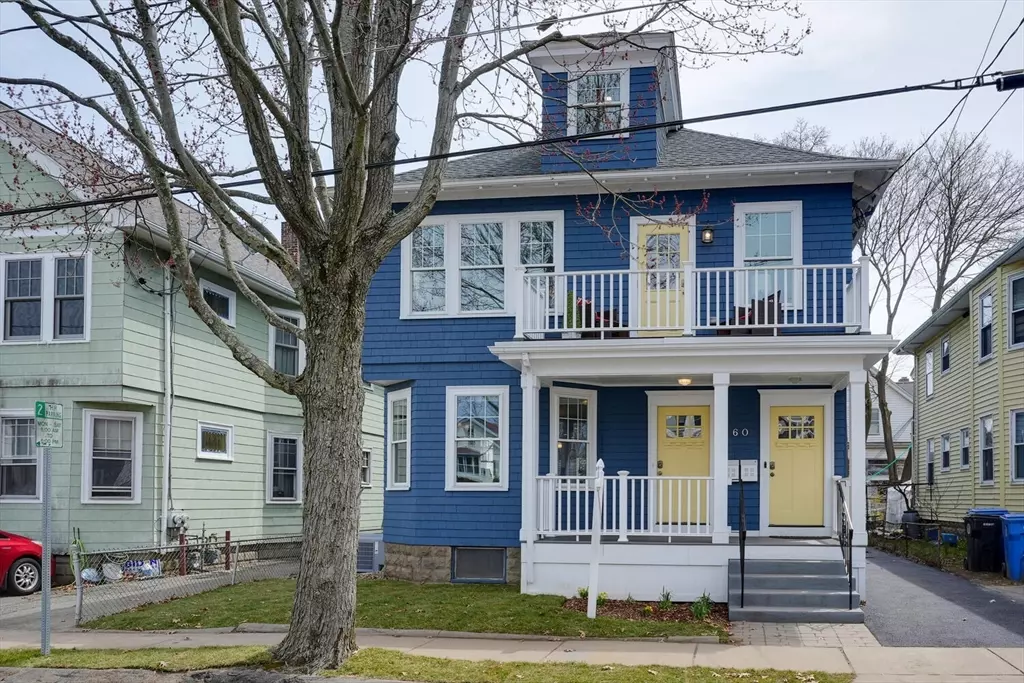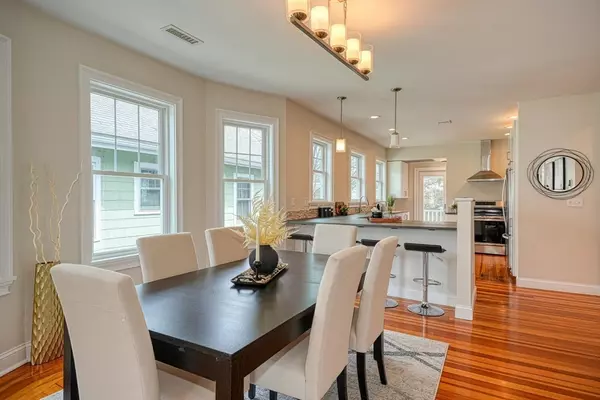$1,090,000
$899,000
21.2%For more information regarding the value of a property, please contact us for a free consultation.
60 Hull Street #2 Belmont, MA 02478
5 Beds
3 Baths
2,060 SqFt
Key Details
Sold Price $1,090,000
Property Type Condo
Sub Type Condominium
Listing Status Sold
Purchase Type For Sale
Square Footage 2,060 sqft
Price per Sqft $529
MLS Listing ID 73222698
Sold Date 06/03/24
Bedrooms 5
Full Baths 3
HOA Fees $175/mo
Year Built 1912
Annual Tax Amount $1,111
Tax Year 2024
Property Description
Move right into this beautifully renovated two-level condo with solar power and an open floor plan. The front-to-back open floor plan connects a living room with walk-out bay windows to the dining and kitchen spaces, allowing for a tremendous amount of natural sunlight. The kitchen offers a grand peninsula, ideal for casual dining, induction cooking (but gas hook up if you want gas cooking instead), ample counter space, and lots of storage. In-unit laundry too! This unit features FIVE bedrooms and THREE bathrooms. The bathrooms, 1 on the second floor and 2 on the third, are fully remodeled with radiant heat, tub and shower. The bedrooms are well-proportioned with two located on the second floor and 3 on the third. This condo has been renovated with permits, walls removed, insulation installed, newer electric, plumbing, furnace, and hot water tank, plus roof. Close to train, shops, school, bus line, and Pequossette Playground.
Location
State MA
County Middlesex
Area Waverley
Zoning 2-fam
Direction Off of Trapelo Rd or Maple Street
Rooms
Family Room Flooring - Wood
Basement Y
Primary Bedroom Level First
Dining Room Flooring - Wood, Exterior Access, Recessed Lighting, Remodeled
Kitchen Balcony - Exterior, Cabinets - Upgraded, Dryer Hookup - Gas, Exterior Access, Open Floorplan, Stainless Steel Appliances, Washer Hookup, Peninsula, Lighting - Overhead
Interior
Interior Features Walk-up Attic, High Speed Internet
Heating Natural Gas, Unit Control
Cooling Central Air
Flooring Wood, Tile, Engineered Hardwood
Appliance Range, Dishwasher, Disposal, Refrigerator, Washer, Dryer
Laundry Flooring - Wood, First Floor, In Unit, Gas Dryer Hookup, Washer Hookup
Exterior
Exterior Feature Porch, Porch - Screened, Balcony
Community Features Public Transportation, Shopping, Pool, Tennis Court(s), Park, Walk/Jog Trails, Golf, Medical Facility, Laundromat, Bike Path, Conservation Area, Highway Access, Private School, Public School, T-Station
Utilities Available for Gas Range, for Gas Oven, for Electric Oven, for Gas Dryer, Washer Hookup
Waterfront false
Roof Type Shingle
Total Parking Spaces 1
Garage No
Building
Story 2
Sewer Public Sewer
Water Public
Schools
Elementary Schools Ask The Super
Middle Schools Chenery
High Schools Bhs
Others
Pets Allowed Yes
Senior Community false
Read Less
Want to know what your home might be worth? Contact us for a FREE valuation!

Our team is ready to help you sell your home for the highest possible price ASAP
Bought with Denman Drapkin Group • Compass






