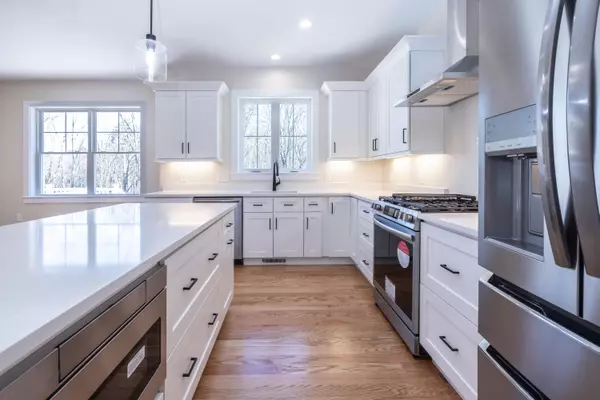Bought with Rania M Elsherif • RE/MAX Realty One
$800,000
$799,900
For more information regarding the value of a property, please contact us for a free consultation.
72 Wild Pasture LN Atkinson, NH 03811
3 Beds
3 Baths
2,482 SqFt
Key Details
Sold Price $800,000
Property Type Condo
Sub Type Condo
Listing Status Sold
Purchase Type For Sale
Square Footage 2,482 sqft
Price per Sqft $322
Subdivision Page Farm
MLS Listing ID 4986236
Sold Date 05/31/24
Bedrooms 3
Full Baths 1
Half Baths 1
Three Quarter Bath 1
Construction Status New Construction
HOA Fees $250/mo
Year Built 2024
Property Description
New construction loaded with upgraded features describes this detached home in Atkinson's Page Farm private community. Professional landscaping and snow removal are included in the low HOA fee. The 3 bedroom, 3 bath design includes an island kitchen with walk-in pantry, upgraded appliances and cabinets, and quartz countertops. The first floor features wide plank hardwood floors, gas fireplace, dedicated office and tile mudroom entry from the 2-car garage. The second floor primary suite has hardwood floors, two walk in closets, tile bath with dual sinks and multi-head oversized tile shower. There is still time to choose your carpet color in the two additional bedrooms and bonus room, or upgrade to hardwood floors. Second floor tile laundry. Recessed lighting, lighted showers, lighted closets, ceiling fans and quality appointments will catch your eye. The large walkout basement is prepped for an additional full bath and could be finished as guest room, play space, or sports bar. This is the last new construction home to be built in this community. Call for a private showing, or visit during open house. Agent interest.
Location
State NH
County Nh-rockingham
Area Nh-Rockingham
Zoning 1F RES
Rooms
Basement Entrance Walkout
Basement Concrete, Concrete Floor, Daylight, Full, Insulated, Roughed In, Walkout, Interior Access, Exterior Access, Stairs - Basement
Interior
Interior Features Ceiling Fan, Fireplace - Gas, Kitchen Island, Kitchen/Dining, Kitchen/Family, Laundry Hook-ups, Living/Dining, Primary BR w/ BA, Natural Light, Storage - Indoor, Walk-in Closet, Walk-in Pantry, Programmable Thermostat, Laundry - 2nd Floor, Attic - Pulldown
Heating Gas - LP/Bottle
Cooling Central AC, Multi Zone
Flooring Carpet, Ceramic Tile, Hardwood
Equipment CO Detector, Irrigation System, Smoke Detectr-Hard Wired, Sprinkler System
Exterior
Garage Spaces 2.0
Garage Description Garage, Off Street, Parking Spaces 4, Attached
Utilities Available Cable - Available, Gas - Underground, Underground Utilities
Roof Type Shingle - Architectural
Building
Story 3
Foundation Concrete, Poured Concrete, Slab - Concrete
Sewer Community, Leach Field - On-Site, On-Site Septic Exists, Septic Design Available, Septic Shared, Septic
Construction Status New Construction
Schools
Elementary Schools Atkinson Academy
Middle Schools Timberlane Regional Middle
High Schools Timberlane Regional High Sch
School District Timberlane Regional
Read Less
Want to know what your home might be worth? Contact us for a FREE valuation!

Our team is ready to help you sell your home for the highest possible price ASAP







