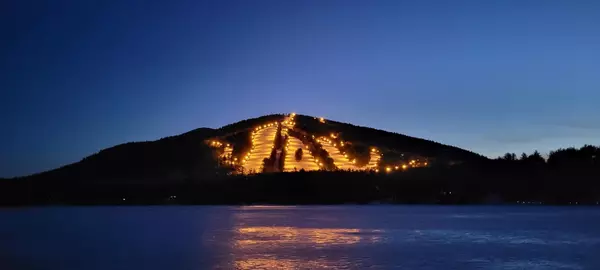Bought with Blue Lobster Real Estate Co.
$429,000
$429,000
For more information regarding the value of a property, please contact us for a free consultation.
9 E Pinnacle RD #9 Bridgton, ME 04009
4 Beds
3 Baths
2,097 SqFt
Key Details
Sold Price $429,000
Property Type Residential
Sub Type Condominium
Listing Status Sold
Square Footage 2,097 sqft
Subdivision E Pinnacle Condo Association
MLS Listing ID 1582517
Sold Date 05/28/24
Style Townhouse
Bedrooms 4
Full Baths 3
HOA Fees $400/mo
HOA Y/N Yes
Abv Grd Liv Area 1,425
Originating Board Maine Listings
Year Built 1974
Annual Tax Amount $2,808
Tax Year 2023
Lot Size 10.000 Acres
Acres 10.0
Property Description
A spacious 5-bedroom condominium, easily converted into two separate units: one comprising 4 bedrooms and the other a single-bedroom unit. Units feature two fully equipped kitchens, two distinct living areas, three full bathrooms, ample storage space, a loft area above the master bedroom which includes a large walk-in closet including a washer/dryer. Conveniently located just a tenth of a mile from the Pleasant Mountain ski slopes and two tenths of a mile from the deeded Moose Pond waterfront, including a deeded boat slip and clubhouse facilities for changing. Take advantage of the opportunity to store your kayak by the shore and indulge in all the recreational activities offered by Moose Pond. This property offers versatile living arrangements; you can reside in the larger unit while renting out the smaller portion, or vice versa, making it an excellent investment opportunity. Recent upgrades include new windows, an upper deck, and the installation of heat pumps in both units.
Location
State ME
County Cumberland
Zoning RES
Body of Water Moose Pond
Rooms
Basement Walk-Out Access, Daylight, Finished, Full
Master Bedroom First
Bedroom 2 Basement
Bedroom 3 Second
Bedroom 4 Second
Bedroom 5 Second
Living Room First
Kitchen First
Interior
Interior Features Furniture Included, 1st Floor Bedroom, Bathtub, In-Law Floorplan, Pantry, Shower, Storage, Primary Bedroom w/Bath
Heating Stove, Heat Pump, Baseboard
Cooling Heat Pump
Fireplaces Number 1
Fireplace Yes
Appliance Washer, Refrigerator, Electric Range, Dryer, Dishwasher
Laundry Upper Level
Exterior
Garage 1 - 4 Spaces, Common
Waterfront Yes
Waterfront Description Lake
View Y/N Yes
View Trees/Woods
Roof Type Shingle
Street Surface Paved
Porch Deck, Patio
Road Frontage Private
Garage No
Building
Lot Description Wooded, Rural, Ski Resort
Foundation Concrete Perimeter
Sewer Septic Existing on Site
Water Private
Architectural Style Townhouse
Structure Type Vinyl Siding,Wood Frame
Schools
School District Rsu 61/Msad 61
Others
HOA Fee Include 400.0
Restrictions Yes
Energy Description Propane, Electric
Read Less
Want to know what your home might be worth? Contact us for a FREE valuation!

Our team is ready to help you sell your home for the highest possible price ASAP







