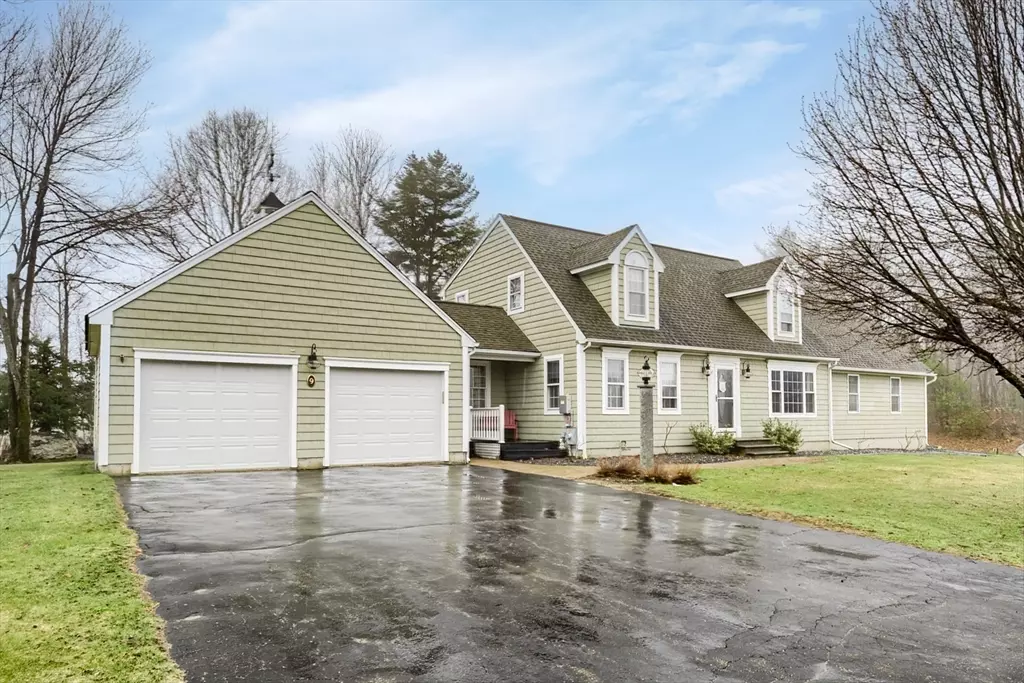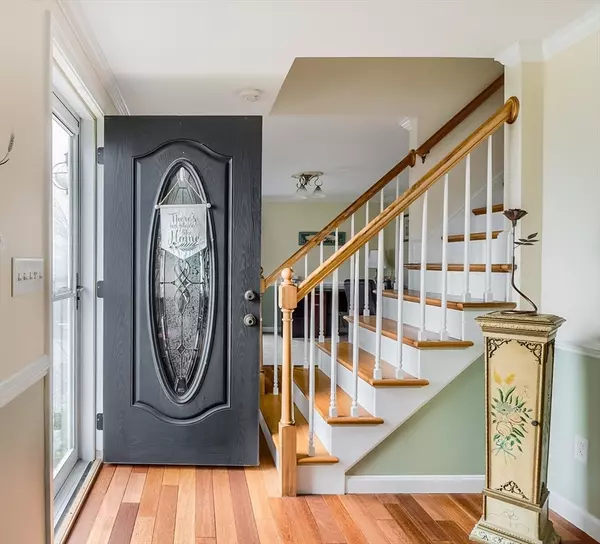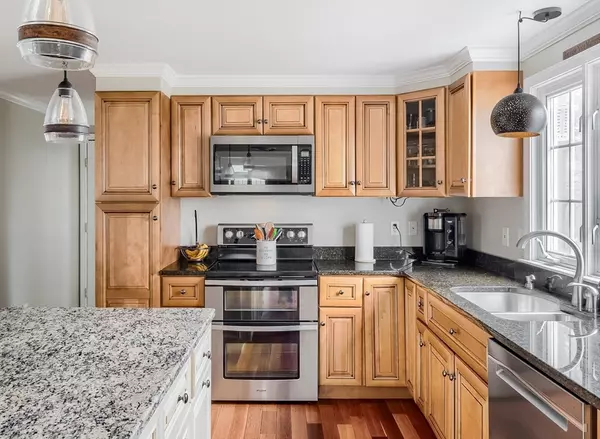$640,000
$599,900
6.7%For more information regarding the value of a property, please contact us for a free consultation.
9 Prouty Lane Rutland, MA 01543
3 Beds
2.5 Baths
2,301 SqFt
Key Details
Sold Price $640,000
Property Type Single Family Home
Sub Type Single Family Residence
Listing Status Sold
Purchase Type For Sale
Square Footage 2,301 sqft
Price per Sqft $278
MLS Listing ID 73223286
Sold Date 05/30/24
Style Cape,Contemporary
Bedrooms 3
Full Baths 2
Half Baths 1
HOA Y/N false
Year Built 1995
Annual Tax Amount $7,316
Tax Year 2023
Lot Size 0.870 Acres
Acres 0.87
Property Sub-Type Single Family Residence
Property Description
Picture perfect custom cape style home nestled in a neighborhood setting is ready to be yours. Offering spacious kitchen with maple cabinetry, center island granite counters & informal dining area ,Formal dining room with bay window drenches the room w/ natural light , French doors lead to the family room with cathedral ceilings propane fireplaces, and palladium window, PLUS Brazilian cherry floors through out the main level upgrades woodworking details thru out inc : crown moldings, chair rails, wainscoting and accents . (3) spacious bdrms on the 2nd floor all with wall to wall carpet & plenty of closet space. Common bath features a spa style tile shower , tile flooring and decorative vanity. LL ( not inc in GLA ) has a Finished bonus rm ideal for a play room or gym and Tons of storage. Outside of the home is equally impressive with a shaker exterior, composite deck , large patio area, level back yard abutting town park & a welcoming front parch ..Perfect for seasonal enjoyment
Location
State MA
County Worcester
Zoning Res
Direction Main st to prouty lane
Rooms
Family Room Cathedral Ceiling(s), Flooring - Hardwood, French Doors
Basement Full, Finished, Bulkhead
Primary Bedroom Level Second
Dining Room Flooring - Hardwood, Window(s) - Bay/Bow/Box
Kitchen Flooring - Hardwood, Dining Area, Countertops - Stone/Granite/Solid, Kitchen Island, Cabinets - Upgraded
Interior
Interior Features Mud Room, Game Room, Office
Heating Forced Air, Electric Baseboard, Oil
Cooling None
Flooring Wood, Tile, Carpet, Laminate, Flooring - Wall to Wall Carpet, Flooring - Hardwood
Fireplaces Number 1
Fireplaces Type Family Room
Appliance Range, Dishwasher, Microwave, Refrigerator
Laundry In Basement
Exterior
Exterior Feature Porch, Deck, Patio, Storage
Garage Spaces 2.0
Community Features Pool, Park
Roof Type Shingle
Total Parking Spaces 6
Garage Yes
Building
Lot Description Corner Lot
Foundation Concrete Perimeter
Sewer Public Sewer
Water Public
Architectural Style Cape, Contemporary
Schools
Elementary Schools Naquag
Middle Schools Central Tree
High Schools Wachusett
Others
Senior Community false
Read Less
Want to know what your home might be worth? Contact us for a FREE valuation!

Our team is ready to help you sell your home for the highest possible price ASAP
Bought with Gillian Bonazoli • Coldwell Banker Realty - Worcester






