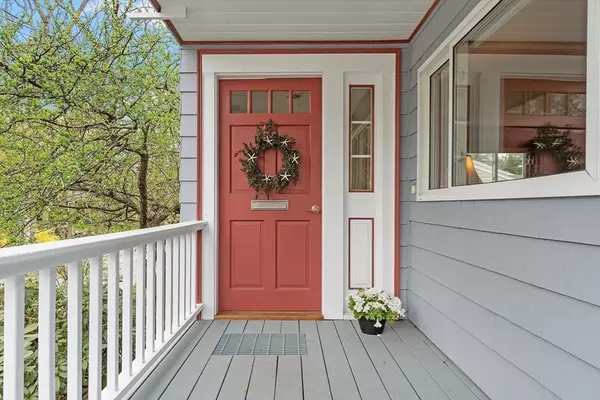$950,000
$795,000
19.5%For more information regarding the value of a property, please contact us for a free consultation.
80 Boyles Street Beverly, MA 01915
3 Beds
2 Baths
1,786 SqFt
Key Details
Sold Price $950,000
Property Type Single Family Home
Sub Type Single Family Residence
Listing Status Sold
Purchase Type For Sale
Square Footage 1,786 sqft
Price per Sqft $531
MLS Listing ID 73231560
Sold Date 05/29/24
Style Ranch,Other (See Remarks)
Bedrooms 3
Full Baths 2
HOA Y/N false
Year Built 1960
Annual Tax Amount $7,903
Tax Year 2024
Lot Size 0.280 Acres
Acres 0.28
Property Description
Come see the beauty of living on the Northshore and especially in Beverly Cove! Rare find of a single level three bedroom home with a great yard, flexible floorplan and an oversized two car garage. This bright home has a well thought layout and has been redesigned with modern living in mind. You will enjoy the open kitchen and dining room, separate living room with picture window and everyone's favorite sun-filled family room. Year round you can sit next to the large windows and enjoy the sunshine and seasonal views of the backyard. So pretty! The primary suite also has cathedral ceilings, large high windows and a walk in closet. Two additional bedrooms with hardwood floors can also be used for office space or guests. With a large deck and so many plantings that bloom, this home is perfect for entertaining. Conveniently located near schools and the commuter rail and routes. Stay at home or head out to the beautiful trails, parks and incredible beaches nearby!
Location
State MA
County Essex
Area Beverly Cove
Zoning R22
Direction Hale Street or Cross Lane to Boyles Street
Rooms
Family Room Cathedral Ceiling(s), Ceiling Fan(s), French Doors, Deck - Exterior, Exterior Access
Basement Full
Primary Bedroom Level Main, First
Dining Room Closet/Cabinets - Custom Built, Flooring - Hardwood, Open Floorplan
Kitchen Flooring - Stone/Ceramic Tile, Dining Area, Pantry, Kitchen Island, Open Floorplan, Recessed Lighting, Stainless Steel Appliances, Gas Stove
Interior
Heating Baseboard, Electric Baseboard, Natural Gas
Cooling Central Air
Flooring Tile, Carpet, Hardwood, Vinyl / VCT
Appliance Gas Water Heater, Dishwasher, Microwave, Refrigerator, Washer, Dryer
Laundry Main Level, Electric Dryer Hookup
Exterior
Exterior Feature Porch, Deck - Composite, Rain Gutters, Screens, Garden
Garage Spaces 2.0
Community Features Public Transportation, Shopping, Tennis Court(s), Park, Walk/Jog Trails, Golf, Medical Facility, Bike Path, Conservation Area, Highway Access, House of Worship, Marina, Private School, Public School, T-Station, University
Utilities Available for Gas Range, for Gas Oven, for Electric Dryer
Waterfront false
Waterfront Description Beach Front,Ocean,1 to 2 Mile To Beach,Beach Ownership(Public)
View Y/N Yes
View Scenic View(s)
Roof Type Shingle
Total Parking Spaces 2
Garage Yes
Building
Lot Description Level
Foundation Concrete Perimeter
Sewer Public Sewer
Water Public
Others
Senior Community false
Read Less
Want to know what your home might be worth? Contact us for a FREE valuation!

Our team is ready to help you sell your home for the highest possible price ASAP
Bought with Laurie Marshall • Coldwell Banker Realty - Beverly






