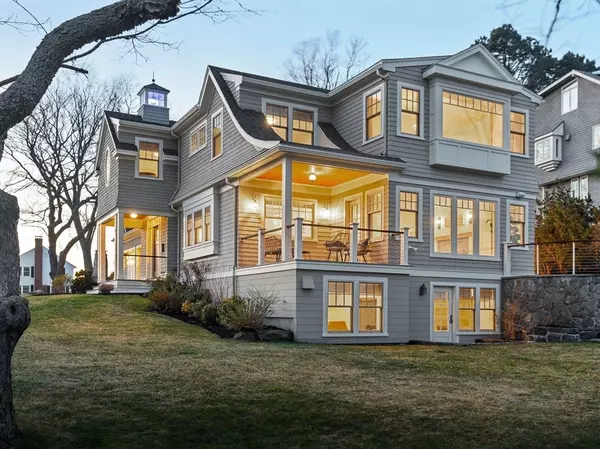$4,400,000
$3,795,000
15.9%For more information regarding the value of a property, please contact us for a free consultation.
24 Greystone Road Marblehead, MA 01945
5 Beds
5 Baths
4,292 SqFt
Key Details
Sold Price $4,400,000
Property Type Single Family Home
Sub Type Single Family Residence
Listing Status Sold
Purchase Type For Sale
Square Footage 4,292 sqft
Price per Sqft $1,025
Subdivision Greystone Association
MLS Listing ID 73221279
Sold Date 05/23/24
Style Colonial
Bedrooms 5
Full Baths 5
HOA Y/N false
Year Built 2016
Annual Tax Amount $22,997
Tax Year 2024
Lot Size 0.260 Acres
Acres 0.26
Property Description
A rare opportunity to own at the water's edge in Greystone! Crafted by Groom Construction, this luxurious 5+ bedroom, 5 bath home features high-end finishes, an open floor plan with abundant natural light, & breathtaking easterly views of the sea. The main level includes a gourmet kitchen with an oversized island, a living room with a wood-burning fireplace, an ocean-facing office, a full bathroom, & a mudroom with custom built-ins off the two-car oversized garage. Upstairs are four bedrooms, three full baths, including a secluded, ocean-facing primary suite with a luxurious bathroom & walk-in closet, along with a laundry room & cozy sitting space. The walk-out lowest level offers an ocean-facing bedroom, a tiled full bath with laundry, a family room with a gas fireplace, & a media room with custom walnut built-ins. The home's highly efficient systems include a hydro air heating system with central A/C. Lush vegetation and bluestone patios envelop the home. Just in time for summer!
Location
State MA
County Essex
Zoning SF
Direction Atlantic Avenue to Greystone Road.
Rooms
Basement Full, Finished, Walk-Out Access, Interior Entry, Sump Pump
Primary Bedroom Level Second
Interior
Interior Features Bathroom, Sitting Room, Media Room, Office, High Speed Internet
Heating Forced Air, Natural Gas, Hydro Air
Cooling Central Air
Flooring Tile, Marble, Hardwood, Stone / Slate
Fireplaces Number 2
Appliance Gas Water Heater, Range, Dishwasher, Disposal, Microwave, Refrigerator, Washer, Dryer, Wine Refrigerator, Range Hood
Laundry Second Floor
Exterior
Exterior Feature Patio, Covered Patio/Deck, Rain Gutters, Professional Landscaping, Sprinkler System, Screens
Garage Spaces 2.0
Utilities Available for Gas Range, for Gas Oven
Waterfront true
Waterfront Description Waterfront,Beach Front,Ocean,Ocean,0 to 1/10 Mile To Beach,Beach Ownership(Association,Deeded Rights)
Roof Type Shingle
Total Parking Spaces 2
Garage Yes
Building
Lot Description Easements
Foundation Concrete Perimeter
Sewer Public Sewer
Water Public
Schools
Elementary Schools Private/Public
Middle Schools Private/Public
High Schools Private/Public
Others
Senior Community false
Read Less
Want to know what your home might be worth? Contact us for a FREE valuation!

Our team is ready to help you sell your home for the highest possible price ASAP
Bought with Julie Sagan • Sagan Harborside Sotheby's International Realty






