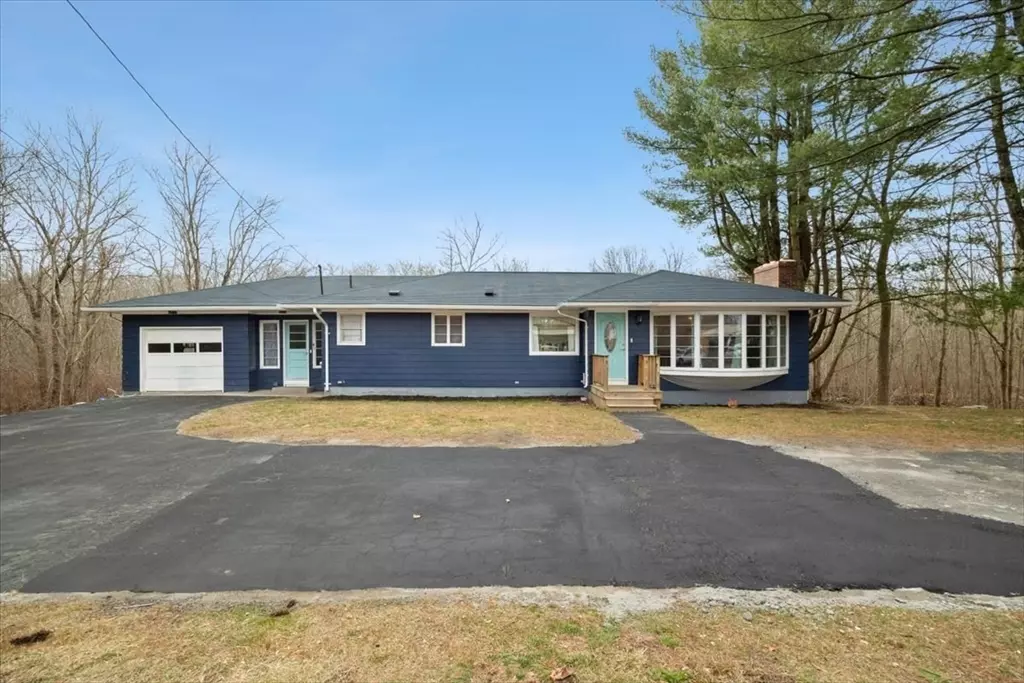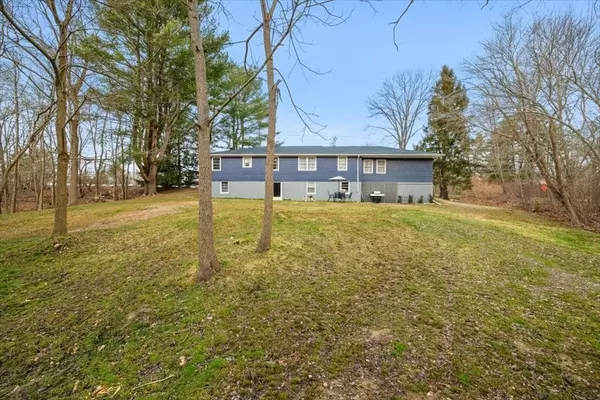$575,000
$550,000
4.5%For more information regarding the value of a property, please contact us for a free consultation.
45 Broadway Raynham, MA 02767
4 Beds
2 Baths
2,068 SqFt
Key Details
Sold Price $575,000
Property Type Single Family Home
Sub Type Single Family Residence
Listing Status Sold
Purchase Type For Sale
Square Footage 2,068 sqft
Price per Sqft $278
MLS Listing ID 73214960
Sold Date 05/22/24
Style Ranch
Bedrooms 4
Full Baths 1
Half Baths 2
HOA Y/N false
Year Built 1961
Annual Tax Amount $5,594
Tax Year 2024
Lot Size 6.130 Acres
Acres 6.13
Property Sub-Type Single Family Residence
Property Description
WELCOME HOME TO 45 Broadway! This remodeled home offers all the living space you could ever wish for! The main level includes a large fireplaced living room with tons of natural light, an open dining room/kitchen area with breakfast bar, stainless steel appliances and beautiful butcher block counters, a large master bedroom that includes a fireplace, 3 additional bedrooms (all first floor bedrooms have wood floors), 2 remodeled bathrooms, and a mudroom/entryway. The lower level offers an additional bedroom, finished family room area, bathroom, enormous unfinished recreation room area with fireplace for additional living area, laundry room, and additional small bathroom. The tree-lined backyard offers a tranquil space for relaxing and/or entertaining friends and family. This home is also all about location! Close to major routes (Rts. 138, 44 & 24), shopping, restaurants, schools, and so much more!
Location
State MA
County Bristol
Zoning RES
Direction Route 138 (Broadway) to #145 Broadway
Rooms
Basement Full
Primary Bedroom Level First
Dining Room Flooring - Wood, Open Floorplan, Lighting - Pendant
Kitchen Ceiling Fan(s), Flooring - Stone/Ceramic Tile, Breakfast Bar / Nook, Remodeled, Stainless Steel Appliances
Interior
Interior Features Bonus Room, Entry Hall
Heating Baseboard
Cooling Window Unit(s)
Flooring Wood, Tile, Carpet
Fireplaces Number 1
Fireplaces Type Family Room, Living Room, Master Bedroom
Appliance Range, Dishwasher
Laundry In Basement
Exterior
Garage Spaces 1.0
Community Features Public Transportation, Shopping, Park, Walk/Jog Trails, Stable(s), Medical Facility, Laundromat, Conservation Area, Highway Access, House of Worship, Public School
Roof Type Shingle
Total Parking Spaces 5
Garage Yes
Building
Lot Description Gentle Sloping
Foundation Concrete Perimeter
Sewer Private Sewer
Water Public
Architectural Style Ranch
Schools
Elementary Schools Merrill
Middle Schools Rms
High Schools Brhs
Others
Senior Community false
Read Less
Want to know what your home might be worth? Contact us for a FREE valuation!

Our team is ready to help you sell your home for the highest possible price ASAP
Bought with Bernice Osborne • Keller Williams Realty






