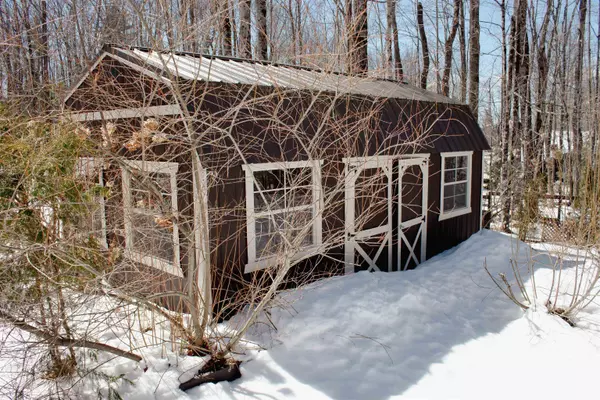Bought with Chelsea Donahue • Realty One Group Next Level
$320,000
$295,000
8.5%For more information regarding the value of a property, please contact us for a free consultation.
199 Mountain View Estates RD Tamworth, NH 03886
3 Beds
2 Baths
1,899 SqFt
Key Details
Sold Price $320,000
Property Type Single Family Home
Sub Type Single Family
Listing Status Sold
Purchase Type For Sale
Square Footage 1,899 sqft
Price per Sqft $168
MLS Listing ID 4989989
Sold Date 05/17/24
Bedrooms 3
Full Baths 1
Three Quarter Bath 1
Construction Status Existing
Year Built 1990
Annual Tax Amount $5,661
Tax Year 2023
Lot Size 1.000 Acres
Acres 1.0
Property Sub-Type Single Family
Property Description
Tamworth is the quintessential NH small town with that character and charm we read about, and the village is just 3-miles and 5-minutes from the home. In the village you will find the "The Barnstormers Playhouse", "Remick Country Doctor Farm Museum", and "Tamworth Distillery" along with bakeries, country store, Church and Town Hall, etc.. Very quaint. All of your everyday needs, restaurants, shopping and more can be found 15-minutes or less on Route-16. Go North on Route-16 and find yourself in North Conway in less than 30-minutes. Awesome location. The home itself begins with very extensive and mature landscaping, koi ponds, and wrap around decking throughout. Enter the home to an open living, dining, and kitchen area which leads to the decks mentioned or a 3-season room off the kitchen. The first floor is rounded out with a bedroom, office/study, full bath and the 1-stall, direct entry garage currently finished as a bonus room. The 3/4 story offers 2-two large bedrooms and a 3/4 bath. The full basement consists of a laundry, what was probably used as a sewing/crafts room, and a huge area which was previously used as a family room. There is also an ample sized shed outside for all of your stuff. Please take a moment to view the photo's and you will see that all this home needs is cosmetic work and you. The property is being sold from a guardianship and will need court approval for all offers.
Location
State NH
County Nh-carroll
Area Nh-Carroll
Zoning Residential
Rooms
Basement Entrance Walk-up
Basement Concrete, Concrete Floor, Full, Partially Finished, Stairs - Exterior, Stairs - Interior, Storage Space, Interior Access, Exterior Access
Interior
Interior Features Kitchen Island, Kitchen/Dining, Kitchen/Living, Natural Light, Storage - Indoor, Wood Stove Hook-up, Laundry - Basement
Heating Oil
Cooling None
Flooring Vinyl, Vinyl Plank
Equipment Smoke Detectr-Hard Wired
Exterior
Garage Spaces 1.0
Garage Description Direct Entry, Driveway, Garage, Parking Spaces 3 - 5
Utilities Available Cable
Waterfront Description No
View Y/N No
View No
Roof Type Shingle - Architectural
Building
Story 1.75
Foundation Concrete
Sewer 1000 Gallon, Concrete, Leach Field - Existing
Architectural Style Saltbox
Construction Status Existing
Schools
School District Tamworth
Read Less
Want to know what your home might be worth? Contact us for a FREE valuation!

Our team is ready to help you sell your home for the highest possible price ASAP







