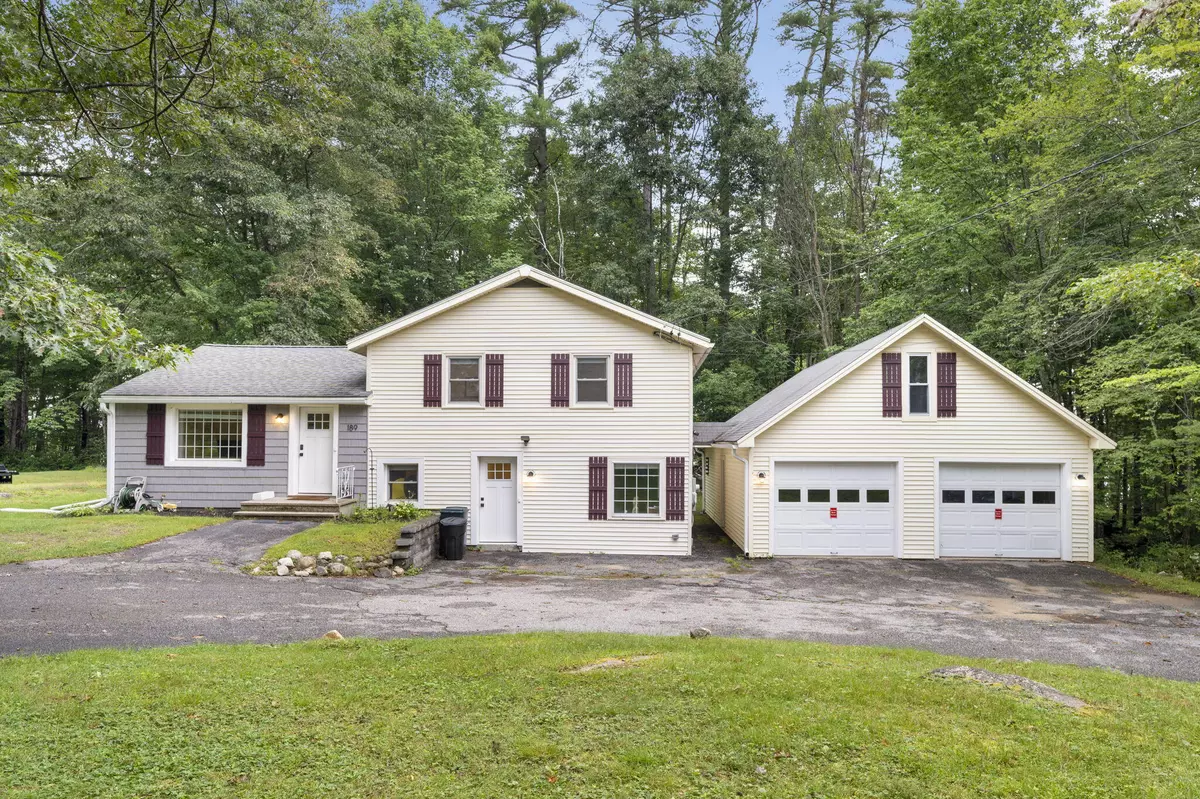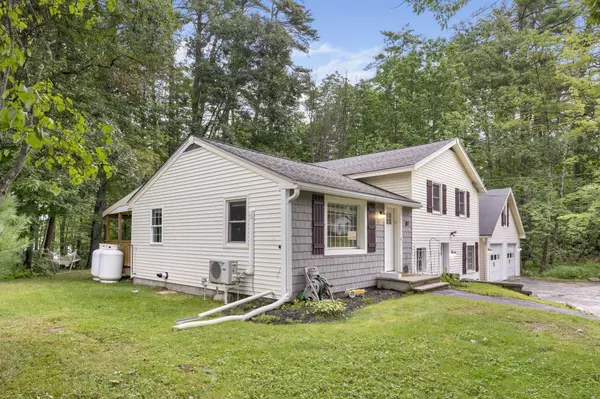Bought with Oberg Insurance & Real Estate Agency, Inc.
$429,900
$429,900
For more information regarding the value of a property, please contact us for a free consultation.
189 N High ST Bridgton, ME 04009
3 Beds
2 Baths
1,584 SqFt
Key Details
Sold Price $429,900
Property Type Residential
Sub Type Single Family Residence
Listing Status Sold
Square Footage 1,584 sqft
MLS Listing ID 1572001
Sold Date 05/06/24
Style Multi-Level
Bedrooms 3
Full Baths 1
Half Baths 1
HOA Y/N No
Abv Grd Liv Area 1,584
Originating Board Maine Listings
Year Built 1968
Annual Tax Amount $2,633
Tax Year 2023
Lot Size 0.450 Acres
Acres 0.45
Property Description
Welcome to your serene lakeside haven in the heart of Bridgton, Maine. This newly renovated 3-bedroom, 1.5-bathroom home with a spacious garage is a true gem. Located just a stone's throw away from the shores of Highland Lake and includes deeded access to a private beach on the lake. As you step inside, you'll be greeted by a meticulously updated interior that exudes warmth and comfort. The recent 2023 remodel brought a breath of fresh air to this lovely home, with attention to detail evident throughout. The open-concept living and dining area offers a welcoming atmosphere, perfect for entertaining friends and family. One of the property's standout features is its oversized garage, providing secure storage for your vehicles, recreational equipment, or a workshop for your hobbies. The second floor of the garage offers an opportunity to expand your living space as well. For winter enthusiasts, the proximity to the Pleasant Mountain Ski Area ensures you can take full advantage of the snowy slopes during the colder months.
Location
State ME
County Cumberland
Zoning LakesideNeighborh
Body of Water Highland Lake
Rooms
Basement Walk-Out Access, Crawl Space, Finished, Full, Interior Entry
Primary Bedroom Level Second
Bedroom 2 Second
Bedroom 3 Second
Living Room First
Dining Room First
Kitchen First
Family Room Basement
Interior
Interior Features Bathtub, Shower
Heating Multi-Zones, Hot Water, Heat Pump, Baseboard
Cooling Heat Pump
Fireplace No
Appliance Washer, Refrigerator, Microwave, Electric Range, Dryer, Dishwasher
Exterior
Garage 5 - 10 Spaces, Paved, Garage Door Opener, Storage
Garage Spaces 2.0
Waterfront Yes
Waterfront Description Lake
View Y/N Yes
View Scenic, Trees/Woods
Roof Type Shingle
Street Surface Paved
Porch Porch
Garage Yes
Building
Lot Description Level, Near Golf Course, Near Public Beach, Near Town, Neighborhood, Other, Ski Resort, Suburban
Foundation Block
Sewer Septic Existing on Site
Water Public
Architectural Style Multi-Level
Structure Type Vinyl Siding,Other,Wood Frame
Schools
School District Rsu 61/Msad 61
Others
Restrictions Unknown
Energy Description Propane, Electric
Read Less
Want to know what your home might be worth? Contact us for a FREE valuation!

Our team is ready to help you sell your home for the highest possible price ASAP







