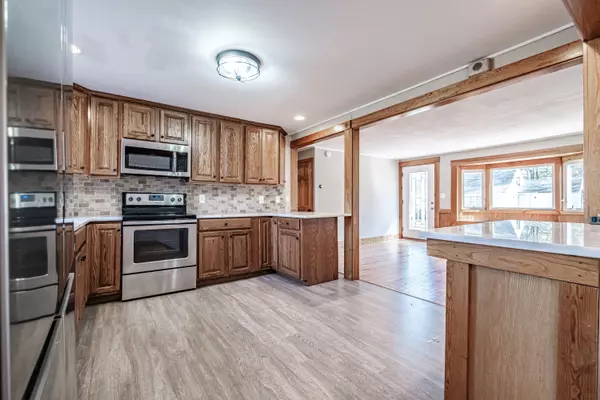Bought with Waypoint Brokers Collective
$486,000
$439,900
10.5%For more information regarding the value of a property, please contact us for a free consultation.
127 Bonnybank TER South Portland, ME 04106
4 Beds
2 Baths
1,661 SqFt
Key Details
Sold Price $486,000
Property Type Residential
Sub Type Single Family Residence
Listing Status Sold
Square Footage 1,661 sqft
MLS Listing ID 1584537
Sold Date 05/01/24
Style Multi-Level
Bedrooms 4
Full Baths 2
HOA Y/N No
Abv Grd Liv Area 1,661
Year Built 1952
Annual Tax Amount $4,586
Tax Year 2024
Lot Size 7,405 Sqft
Acres 0.17
Property Sub-Type Single Family Residence
Source Maine Listings
Land Area 1661
Property Description
NEW OFFER DEADLINE DUE TO THE ICE STORM 4pm on 3/26/2024 Nestled within the well-established Stanwood Park neighborhood, this charming multi-level home offers convenient proximity to recreation areas, parks, the Greenbelt Walkway and the Community Center. Situated strategically in the heart of the city, it allows equal accessibility to shopping, dining, and major highways, whether heading east or west. As you drive home at day's end, traveling toward the dead end of the street, the urban bustle melts away, giving way to the tranquil ambiance of a suburban retreat. Once inside, you will be warmed by the abundance of natural light from windows and skylights and by the gas stove in the oversized living room.
Location
State ME
County Cumberland
Zoning Residential
Rooms
Basement Full, Interior Entry, Unfinished
Primary Bedroom Level Third
Master Bedroom First
Bedroom 2 First
Bedroom 3 Upper
Living Room Second
Dining Room First
Kitchen First
Interior
Interior Features Walk-in Closets, 1st Floor Bedroom, Bathtub, Shower, Storage, Primary Bedroom w/Bath
Heating Stove, Multi-Zones, Forced Air
Cooling None
Fireplace No
Appliance Washer, Refrigerator, Microwave, Electric Range, Dryer, Dishwasher
Laundry Washer Hookup
Exterior
Parking Features 5 - 10 Spaces, Paved, On Site, Garage Door Opener, Inside Entrance, Off Street, Tandem
Garage Spaces 3.0
Fence Fenced
View Y/N No
Roof Type Pitched,Shingle
Street Surface Paved
Porch Deck
Garage Yes
Building
Lot Description Level, Open Lot, Near Town, Neighborhood, Suburban
Foundation Concrete Perimeter
Sewer Public Sewer
Water Public
Architectural Style Multi-Level
Structure Type Vinyl Siding,Wood Frame
Others
Energy Description Propane, Oil, Electric
Read Less
Want to know what your home might be worth? Contact us for a FREE valuation!

Our team is ready to help you sell your home for the highest possible price ASAP







