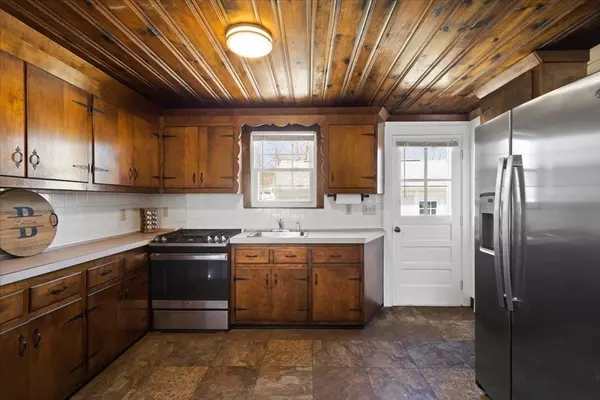$490,000
$489,900
For more information regarding the value of a property, please contact us for a free consultation.
168 Winter St Dighton, MA 02764
3 Beds
2 Baths
1,512 SqFt
Key Details
Sold Price $490,000
Property Type Single Family Home
Sub Type Single Family Residence
Listing Status Sold
Purchase Type For Sale
Square Footage 1,512 sqft
Price per Sqft $324
MLS Listing ID 73214171
Sold Date 04/30/24
Style Colonial
Bedrooms 3
Full Baths 2
HOA Y/N false
Year Built 1955
Annual Tax Amount $5,079
Tax Year 2024
Lot Size 8,712 Sqft
Acres 0.2
Property Sub-Type Single Family Residence
Property Description
Welcome to168 Winter St, nestled on a corner lot with a beautifully fenced-in yard, this meticulously maintained 3-bedroom, 2-bathroom colonial home in North Dighton is a must see! Boasting a one-car detached garage & an inviting farmer's porch, this property combines classic charm w/modern comforts. Stepping inside welcomes you with a warm & inviting atmosphere, highlighted by gleaming hardwood floors that seamlessly flow throughout. A first-floor bedroom w/custom barn doors offers versatility & style, perfectly suited for a guest room, home office, or cozy den. Making your way to the second floor is where you will find two spacious bedrooms, each boasting ample closets, fresh carpeting, & paint adds a touch of luxury & warmth, creating a cozy retreat. Additional features include vinyl siding, Harvey replacement windows, basement storage or finish options, town water, town sewer, off street parking, easy highway access, & close to all amenities for shopping, dining, parks, & schools.
Location
State MA
County Bristol
Zoning R1
Direction GPS Recommended
Rooms
Basement Full, Interior Entry, Bulkhead, Concrete, Unfinished
Primary Bedroom Level Second
Main Level Bedrooms 1
Dining Room Wood / Coal / Pellet Stove, Flooring - Hardwood, Cable Hookup, Exterior Access, Open Floorplan
Kitchen Flooring - Vinyl, Country Kitchen, Deck - Exterior, Exterior Access
Interior
Interior Features Internet Available - Broadband
Heating Baseboard, Oil
Cooling Window Unit(s)
Flooring Vinyl, Carpet, Hardwood
Fireplaces Number 1
Fireplaces Type Dining Room
Appliance Tankless Water Heater, Range, Dishwasher, Refrigerator, Washer, Dryer
Laundry First Floor, Electric Dryer Hookup, Washer Hookup
Exterior
Exterior Feature Porch, Deck, Fenced Yard
Garage Spaces 1.0
Fence Fenced/Enclosed, Fenced
Community Features Public Transportation, Shopping, Park, Golf, House of Worship, Public School
Utilities Available for Gas Range, for Electric Dryer, Washer Hookup
Roof Type Shingle
Total Parking Spaces 7
Garage Yes
Building
Lot Description Corner Lot, Cleared, Level
Foundation Concrete Perimeter, Block, Brick/Mortar
Sewer Public Sewer
Water Public
Architectural Style Colonial
Others
Senior Community false
Acceptable Financing Contract
Listing Terms Contract
Read Less
Want to know what your home might be worth? Contact us for a FREE valuation!

Our team is ready to help you sell your home for the highest possible price ASAP
Bought with The Silveira Team • J.S. Realty






