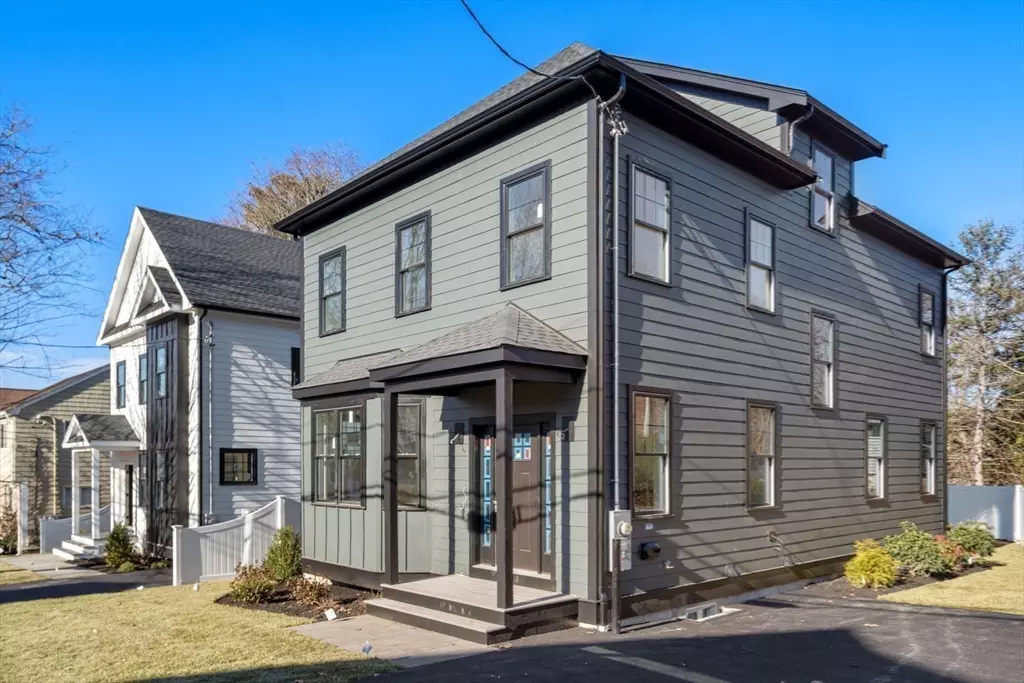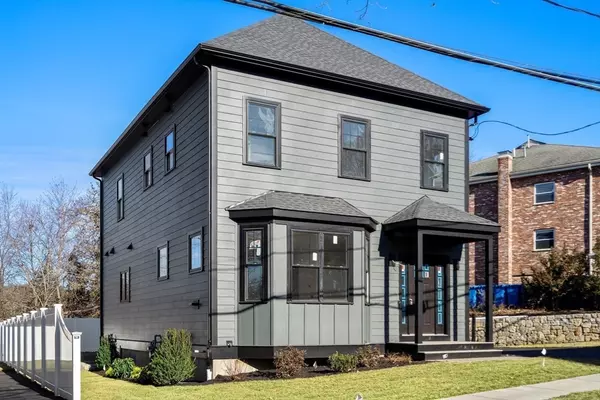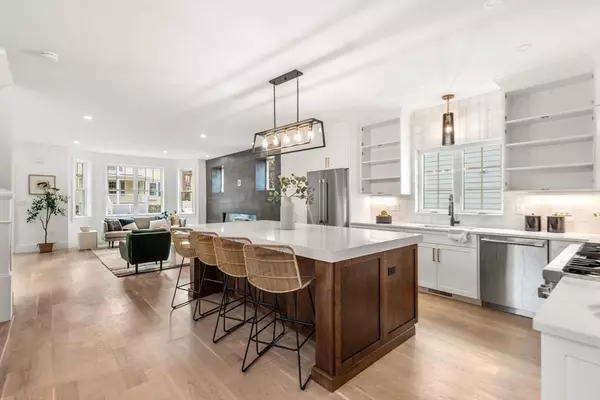$1,830,000
$1,875,000
2.4%For more information regarding the value of a property, please contact us for a free consultation.
57 Burnham St Belmont, MA 02478
4 Beds
3.5 Baths
3,000 SqFt
Key Details
Sold Price $1,830,000
Property Type Single Family Home
Sub Type Single Family Residence
Listing Status Sold
Purchase Type For Sale
Square Footage 3,000 sqft
Price per Sqft $610
MLS Listing ID 73200465
Sold Date 04/30/24
Style Farmhouse
Bedrooms 4
Full Baths 3
Half Baths 1
HOA Y/N false
Year Built 2023
Annual Tax Amount $11,779
Tax Year 2024
Lot Size 5,227 Sqft
Acres 0.12
Property Description
New Construction SF extraordinary location near Waverley & Cushing Squares. This sun-filled 4 bed 3 & half bath home well-suited for entertaining with a spacious foyer that unfolds to an open grand living room appointed with oversize tile fireplace wall. Kitchen boast semi custom cabinet & quartz counters with an oversized island / professional series Thermadore appliance package. Off the kitchen, dinning room over looks the back yard with both a mudroom & tiled half bath. Second floor unfolds into 3 bedrooms with a family tiled bath & an oversized primary bedroom suite with custom built-out walk-in closet & ensuite bath with both tiled shower & double vanity. Third floor offers unfinished insulated space. Amazing lower level with plenty of space as a festive family room, spacious bedroom with full bath & great storage. Partially fence yard, paver patio & 2 car parking & rock wall finish it all off. Near rte 2 /128 / 95, Mass Pike, Commuter Rail, Harvard Bus, shopping and restaurants.
Location
State MA
County Middlesex
Zoning R
Direction Fabulous Waverly Square location, between Lexington & Sycamore Street
Rooms
Family Room Bathroom - Full, Flooring - Vinyl, Open Floorplan, Recessed Lighting
Basement Full, Partially Finished, Interior Entry
Primary Bedroom Level Second
Dining Room Flooring - Hardwood
Kitchen Flooring - Hardwood, Countertops - Stone/Granite/Solid, Kitchen Island, Exterior Access, Open Floorplan, Recessed Lighting, Stainless Steel Appliances, Lighting - Pendant, Crown Molding
Interior
Interior Features Finish - Sheetrock
Heating Central, Forced Air, Natural Gas
Cooling Central Air, Dual
Flooring Tile, Laminate, Hardwood
Fireplaces Number 1
Fireplaces Type Living Room
Appliance Gas Water Heater, Tankless Water Heater, Range, Dishwasher, Disposal, Microwave, Refrigerator, Range Hood
Laundry Second Floor, Washer Hookup
Exterior
Exterior Feature Porch, Patio, Rain Gutters, Professional Landscaping, Sprinkler System, Screens, Stone Wall
Community Features Public Transportation, Shopping, Tennis Court(s), Park, Walk/Jog Trails, Golf, Medical Facility, Laundromat, Bike Path, Conservation Area, Highway Access, House of Worship, Private School, Public School, T-Station, University, Sidewalks
Utilities Available for Gas Range, Washer Hookup
Waterfront false
Roof Type Shingle
Total Parking Spaces 2
Garage No
Building
Lot Description Level
Foundation Concrete Perimeter
Sewer Public Sewer
Water Public
Schools
High Schools Belmont High
Others
Senior Community false
Read Less
Want to know what your home might be worth? Contact us for a FREE valuation!

Our team is ready to help you sell your home for the highest possible price ASAP
Bought with Stacey Bryant • Redfin Corp.






