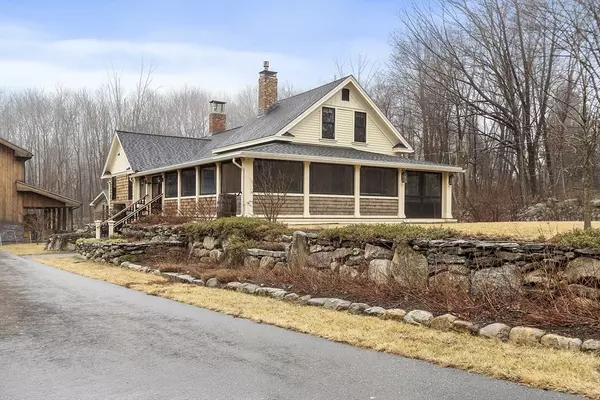$781,000
$769,900
1.4%For more information regarding the value of a property, please contact us for a free consultation.
191 Damon Road Ashby, MA 01431
2 Beds
2.5 Baths
2,941 SqFt
Key Details
Sold Price $781,000
Property Type Single Family Home
Sub Type Single Family Residence
Listing Status Sold
Purchase Type For Sale
Square Footage 2,941 sqft
Price per Sqft $265
MLS Listing ID 73211563
Sold Date 04/30/24
Style Antique,Farmhouse,Other (See Remarks)
Bedrooms 2
Full Baths 2
Half Baths 1
HOA Y/N false
Year Built 1826
Annual Tax Amount $8,687
Tax Year 2024
Lot Size 1.530 Acres
Acres 1.53
Property Sub-Type Single Family Residence
Property Description
This well-equipped & carefully planned, sustainable homestead showcases a renovated farmhouse & newly constructed 2-story barn w/heated workshop &1500 sf finished recreational space above. Exceptional architectural design & craftsmanship. Created for the eco-conscious with a blend of style, functionality & efficient use of space. Includes solar panels, rainwater collection system, established gardens, fruit trees & 3 small shed/barns with fenced-in areas for animal (ideal for chickens, goats, sheep, alpaca or ponies).The antique farmhouse retains many aspects of its original charm, such as its wood floors and period details. Renovations, upgrades & expansions provide modern conveniences. Working fireplaces, a gardener's mudroom, wraparound porch and a Finnish sauna are just a few of the amenities that this small scale sustainable hobby farm has to offer. It must be seen in person to adequately comprehend its exceptional qualities and versatility. More than a home, this is a lifestyle!
Location
State MA
County Middlesex
Zoning RES
Direction Rte 31 to Damon Road. Property on Left.
Rooms
Basement Full, Walk-Out Access, Interior Entry, Concrete
Primary Bedroom Level First
Kitchen Flooring - Wood, Countertops - Stone/Granite/Solid, Kitchen Island, Country Kitchen, Open Floorplan, Stainless Steel Appliances
Interior
Interior Features Recessed Lighting, Bathroom - Full, Beamed Ceilings, Vaulted Ceiling(s), Wet bar, Open Floorplan, Mud Room, Bonus Room, Sauna/Steam/Hot Tub, Wet Bar
Heating Radiant, Natural Gas, Pellet Stove, Ductless, Other, Fireplace
Cooling Ductless
Flooring Wood, Tile, Flooring - Stone/Ceramic Tile, Flooring - Wood
Fireplaces Number 3
Fireplaces Type Kitchen, Living Room, Master Bedroom
Appliance Range, Refrigerator, Freezer, Washer, Dryer
Laundry Dryer Hookup - Electric, Washer Hookup, Electric Dryer Hookup
Exterior
Exterior Feature Porch - Enclosed, Porch - Screened, Patio, Rain Gutters, Storage, Barn/Stable, Paddock, Professional Landscaping, Fenced Yard, Fruit Trees, Garden, Horses Permitted, Stone Wall, Cistern Water Storage, Other
Garage Spaces 6.0
Fence Fenced/Enclosed, Fenced
Community Features Park, Walk/Jog Trails, Stable(s), Bike Path, Conservation Area
Utilities Available for Electric Range, for Electric Dryer, Washer Hookup, Generator Connection
Waterfront Description Beach Front,Lake/Pond,3/10 to 1/2 Mile To Beach,Beach Ownership(Public)
Roof Type Shingle
Total Parking Spaces 6
Garage Yes
Building
Lot Description Cleared, Farm, Level, Other
Foundation Concrete Perimeter, Stone, Granite
Sewer Private Sewer
Water Private
Architectural Style Antique, Farmhouse, Other (See Remarks)
Schools
Elementary Schools Ashby Elem
Middle Schools Hawthorne Brook
High Schools N. Middlesex
Others
Senior Community false
Acceptable Financing Contract
Listing Terms Contract
Read Less
Want to know what your home might be worth? Contact us for a FREE valuation!

Our team is ready to help you sell your home for the highest possible price ASAP
Bought with John A. Ternullo • Leading Edge Real Estate





