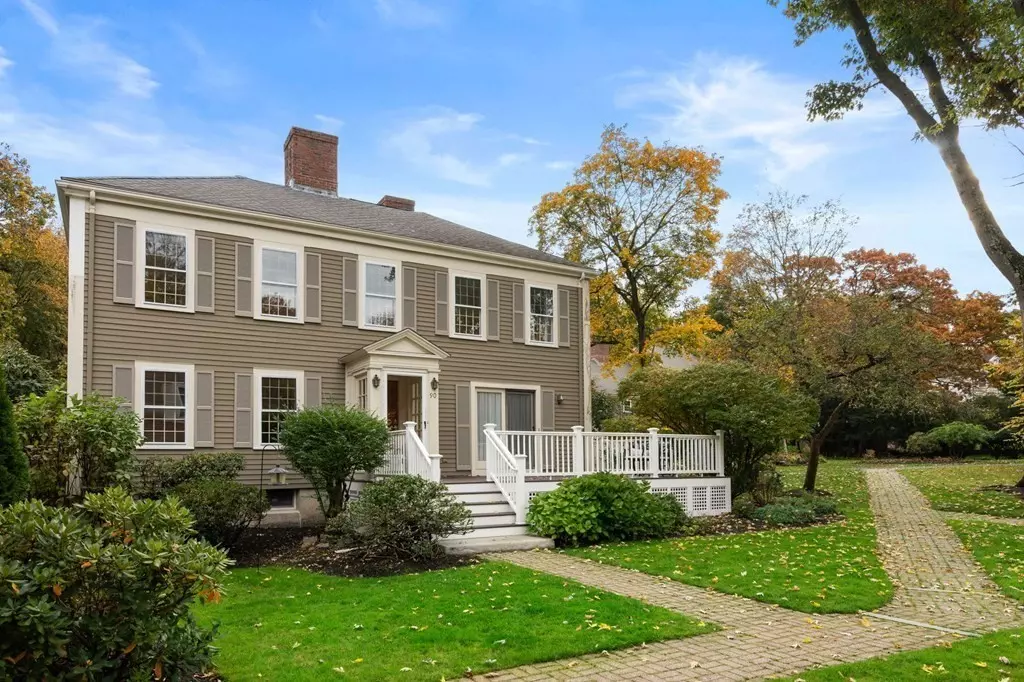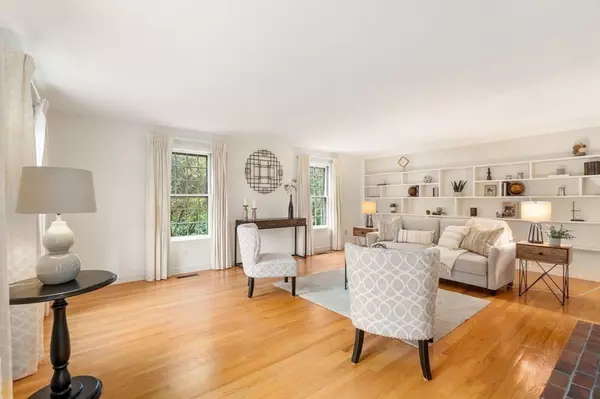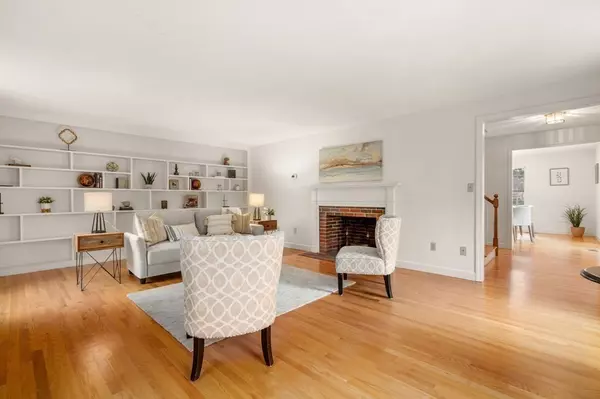$994,000
$995,000
0.1%For more information regarding the value of a property, please contact us for a free consultation.
90 Common St. #90 Belmont, MA 02478
2 Beds
2.5 Baths
1,748 SqFt
Key Details
Sold Price $994,000
Property Type Condo
Sub Type Condominium
Listing Status Sold
Purchase Type For Sale
Square Footage 1,748 sqft
Price per Sqft $568
MLS Listing ID 73205513
Sold Date 04/29/24
Bedrooms 2
Full Baths 2
Half Baths 1
HOA Fees $1,158/mo
Year Built 1979
Annual Tax Amount $9,346
Tax Year 2024
Property Description
A rare opportunity to own a sun-splashed town home in the heart of Belmont, nestled on 3.5 acres of manicured grounds “The Commons Condominium” This beautiful residence is enhanced by its own private entryway, the glass walled vestibule welcomes you into this meticulously maintained 2-story residence. Enjoy the welcoming living room with fireplace, built-ins and multiple windows. The open concept dining room is complimented by a custom built-in buffet and French doors accessing the oversized deck surrounded by lush grounds. A bright updated kitchen, hardwood floors and guest bathroom complete the first level. The second level offers 2 light-filled generous en-suite bedrooms with ample closet space. Additional features include an office on the lower level as well as storage, central air and 1 car garage parking. Proximity to Belmont Center, public transportation, Cambridge and Boston makes this an ideal property.
Location
State MA
County Middlesex
Zoning RES
Direction Leonard St. to Common St., entrance is on the Left
Rooms
Basement Y
Primary Bedroom Level Second
Dining Room Closet/Cabinets - Custom Built, Flooring - Hardwood, French Doors, Deck - Exterior, Exterior Access
Interior
Interior Features Office, Entry Hall
Heating Electric
Cooling Central Air
Flooring Tile, Carpet, Hardwood
Fireplaces Number 1
Fireplaces Type Living Room
Appliance Dishwasher, Refrigerator
Laundry In Basement, In Unit, Electric Dryer Hookup, Washer Hookup
Exterior
Exterior Feature Balcony / Deck, Deck, Professional Landscaping, Sprinkler System
Garage Spaces 1.0
Community Features Public Transportation, Shopping, Pool, Tennis Court(s), Park, Golf, Bike Path, Conservation Area, House of Worship, Public School
Utilities Available for Electric Range, for Electric Dryer, Washer Hookup
Waterfront false
Roof Type Shingle
Total Parking Spaces 1
Garage Yes
Building
Story 2
Sewer Public Sewer
Water Public
Schools
Elementary Schools Wellington
Middle Schools Chenery
High Schools B.H.S.
Others
Pets Allowed Yes w/ Restrictions
Senior Community false
Read Less
Want to know what your home might be worth? Contact us for a FREE valuation!

Our team is ready to help you sell your home for the highest possible price ASAP
Bought with Amie Pettengill • Coldwell Banker Realty - Lexington






