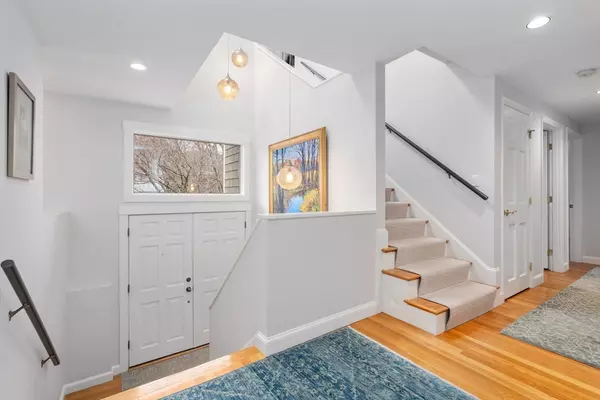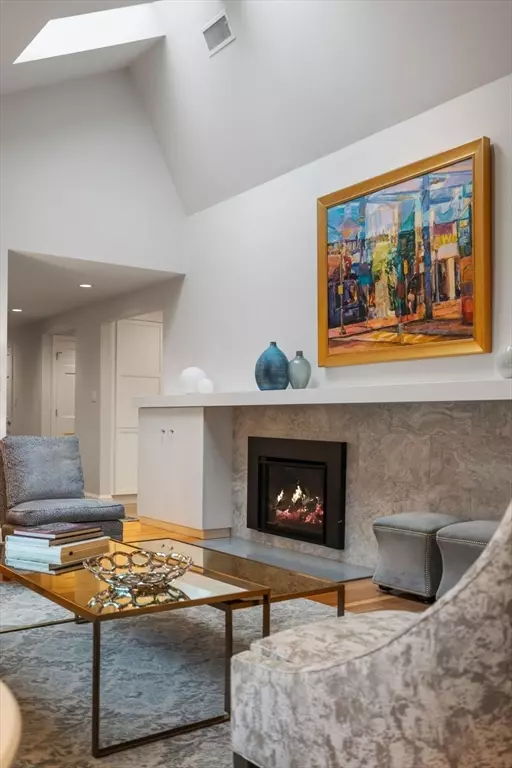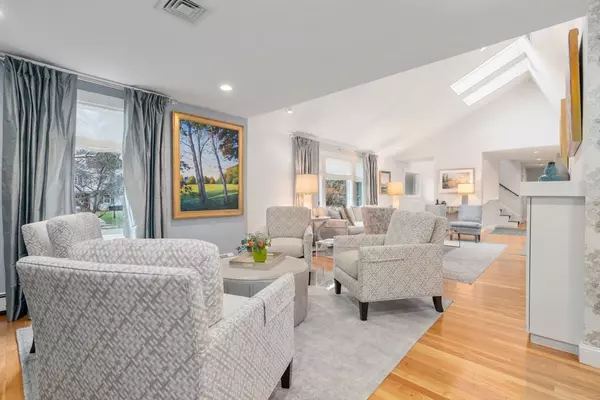$2,400,000
$2,575,000
6.8%For more information regarding the value of a property, please contact us for a free consultation.
81 Woodfall Road Belmont, MA 02478
5 Beds
4 Baths
4,417 SqFt
Key Details
Sold Price $2,400,000
Property Type Single Family Home
Sub Type Single Family Residence
Listing Status Sold
Purchase Type For Sale
Square Footage 4,417 sqft
Price per Sqft $543
Subdivision Belmont Hill
MLS Listing ID 73198082
Sold Date 04/26/24
Style Contemporary
Bedrooms 5
Full Baths 4
HOA Y/N false
Year Built 1958
Annual Tax Amount $22,323
Tax Year 2023
Lot Size 0.450 Acres
Acres 0.45
Property Description
Step into luxury by way of a 3-story entry foyer in this meticulously renovated contemporary style home. Flooded with light, the open-concept first floor features a custom designed eat-in-kitchen, expansive family room leading to private deck & formal dining room that seamlessly flows into the fireplaced living room. Three generously sized bedrooms (one ensuite) & additional bath complete this level. Up the stairs a luxurious primary suite awaits, accompanied by a spa-like bath & fifth bedroom or nursery. The lower level boasts flexibility offering a spacious playroom, study, exercise room, or in-law suite, complete with full bath & convenient mudroom/laundry room. Enjoy the ease of direct entry from the heated two-car garage. Professionally landscaped & tranquil lot set in sought-after Belmont Hill location. Highly rated schools, public transportation with easy access to Boston & all major routes. This home combines comfort, sophistication & convenience for the discerning home buyer.
Location
State MA
County Middlesex
Zoning SA
Direction Prospect Street to Evergreen Way to Woodfall or Amherst Road to Woodfall Road.
Rooms
Family Room Vaulted Ceiling(s), Closet/Cabinets - Custom Built, Flooring - Hardwood, Balcony / Deck, Open Floorplan, Recessed Lighting, Slider, Lighting - Pendant
Basement Full, Finished
Primary Bedroom Level Second
Dining Room Flooring - Hardwood, Open Floorplan, Recessed Lighting, Lighting - Pendant
Kitchen Closet/Cabinets - Custom Built, Flooring - Hardwood, Dining Area, Pantry, Countertops - Stone/Granite/Solid, Countertops - Upgraded, Kitchen Island, Cabinets - Upgraded, Open Floorplan, Recessed Lighting, Remodeled, Gas Stove, Lighting - Pendant
Interior
Interior Features Recessed Lighting, Walk-In Closet(s), Closet, Open Floorplan, Bathroom - Tiled With Shower Stall, Exercise Room, Bonus Room, 3/4 Bath, Home Office, Mud Room
Heating Baseboard, Fireplace
Cooling Central Air
Flooring Tile, Carpet, Hardwood, Flooring - Wall to Wall Carpet, Flooring - Stone/Ceramic Tile
Fireplaces Number 2
Fireplaces Type Living Room
Appliance Gas Water Heater, Oven, Dishwasher, Disposal, Microwave, Range, Refrigerator, Freezer, Washer, Dryer, Plumbed For Ice Maker
Laundry Flooring - Stone/Ceramic Tile, In Basement, Washer Hookup
Exterior
Exterior Feature Deck, Patio
Garage Spaces 2.0
Community Features Public Transportation, Shopping, Pool, Tennis Court(s), Park, Walk/Jog Trails, Golf, Medical Facility, Bike Path, Conservation Area, Highway Access, House of Worship, Private School, Public School, T-Station, University
Utilities Available for Gas Range, for Electric Oven, Washer Hookup, Icemaker Connection
Waterfront false
Roof Type Shingle
Total Parking Spaces 6
Garage Yes
Building
Lot Description Level
Foundation Concrete Perimeter, Irregular
Sewer Public Sewer
Water Public
Schools
Elementary Schools Winnbrook****
Middle Schools Cue/Upperms
High Schools Belmont Hs
Others
Senior Community false
Read Less
Want to know what your home might be worth? Contact us for a FREE valuation!

Our team is ready to help you sell your home for the highest possible price ASAP
Bought with Rachel Carter • Coldwell Banker Realty - Wellesley






