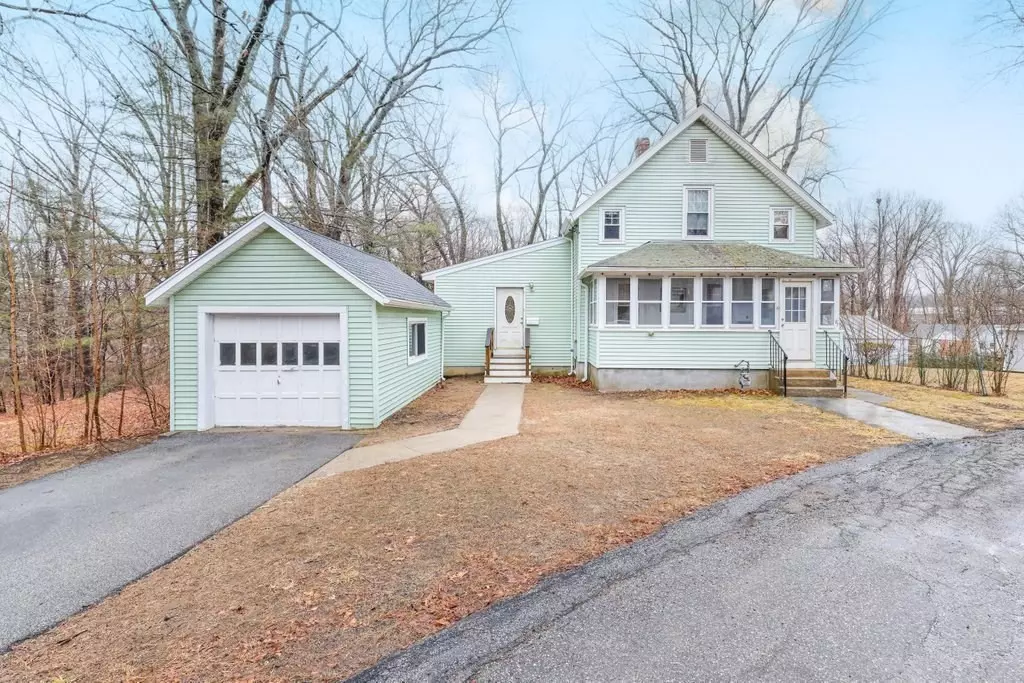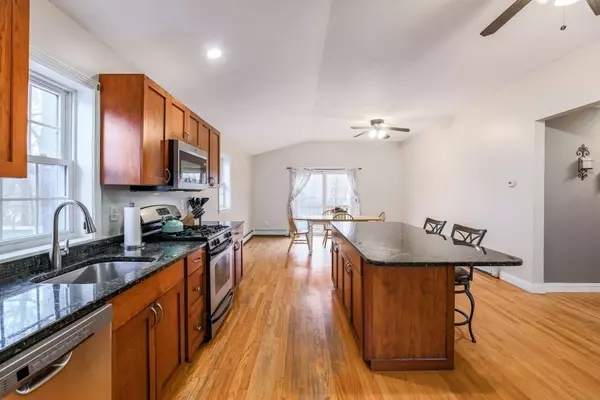$390,000
$379,900
2.7%For more information regarding the value of a property, please contact us for a free consultation.
87 Shore Dr Auburn, MA 01501
3 Beds
1 Bath
1,391 SqFt
Key Details
Sold Price $390,000
Property Type Single Family Home
Sub Type Single Family Residence
Listing Status Sold
Purchase Type For Sale
Square Footage 1,391 sqft
Price per Sqft $280
MLS Listing ID 73207641
Sold Date 04/16/24
Style Colonial
Bedrooms 3
Full Baths 1
HOA Y/N false
Year Built 1900
Annual Tax Amount $5,542
Tax Year 2023
Lot Size 0.260 Acres
Acres 0.26
Property Description
Welcome to 87 Shore Dr in desirable Auburn, Ma. This Colonial offers views of Leesville Pond in the private backyard. Hardwood floors throughout entire home. Over-sized eat in kitchen with large island and breakfast bar seating. Tons of storage and granite countertops. Open to the dining area with lots of natural light from the slider that leads into the backyard. Big, open living room area for tons of entertaining space. Master bedroom is located on the first floor with tons of closet space and access to the back deck. Second floor offers two good-sized bedrooms with closets and additional storage space. Exterior features include a detached 1 car garage and 3 season porch. Commuter’s dream, easy access to Rt., 20 Rt. 290 and the Mass Pike. Located close to shopping, restaurants & more!!
Location
State MA
County Worcester
Zoning RES
Direction google maps
Rooms
Basement Interior Entry, Bulkhead, Concrete, Unfinished
Primary Bedroom Level Main, First
Dining Room Ceiling Fan(s), Vaulted Ceiling(s), Deck - Exterior, Slider
Kitchen Ceiling Fan(s), Vaulted Ceiling(s), Flooring - Hardwood, Countertops - Stone/Granite/Solid, Kitchen Island, Exterior Access, Open Floorplan, Recessed Lighting
Interior
Interior Features Walk-up Attic, Internet Available - Unknown
Heating Baseboard, Natural Gas
Cooling Window Unit(s)
Flooring Hardwood
Appliance Water Heater, Range, Dishwasher, Microwave, Refrigerator
Laundry Washer Hookup, In Basement, Electric Dryer Hookup
Exterior
Exterior Feature Porch - Enclosed, Deck - Wood, Rain Gutters
Garage Spaces 1.0
Community Features Shopping, Highway Access, Public School
Utilities Available for Gas Range, for Electric Dryer, Washer Hookup
Waterfront false
Roof Type Shingle
Total Parking Spaces 2
Garage Yes
Building
Lot Description Wooded
Foundation Concrete Perimeter, Block
Sewer Public Sewer
Water Public
Others
Senior Community false
Read Less
Want to know what your home might be worth? Contact us for a FREE valuation!

Our team is ready to help you sell your home for the highest possible price ASAP
Bought with THE LASH GROUP • Keller Williams Boston MetroWest






