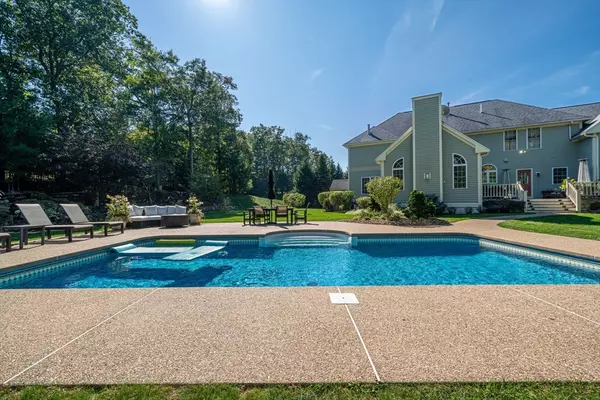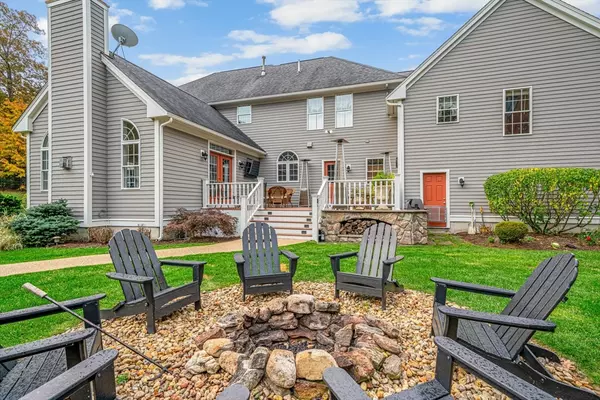$1,786,000
$1,890,000
5.5%For more information regarding the value of a property, please contact us for a free consultation.
15 Timberlane Road Windham, NH 03087
4 Beds
3.5 Baths
6,324 SqFt
Key Details
Sold Price $1,786,000
Property Type Single Family Home
Sub Type Single Family Residence
Listing Status Sold
Purchase Type For Sale
Square Footage 6,324 sqft
Price per Sqft $282
MLS Listing ID 73212070
Sold Date 04/12/24
Style Colonial
Bedrooms 4
Full Baths 2
Half Baths 3
HOA Y/N false
Year Built 2006
Annual Tax Amount $20,907
Tax Year 2023
Lot Size 3.560 Acres
Acres 3.56
Property Description
UNPARALLELED OPPORTUNITY awaits in the heart of Windham! Indulge in the epitome of luxury living with this breathtaking 4 bedroom, 5 bath custom oasis. Nestled in the coveted locale of Windham, this home embodies opulence at every turn. Prepare to be captivated by an entertainer's paradise boasting a grand chef's kitchen, sprawling living spaces, and a jaw-dropping wine room. With ample accommodations for guests, every gathering will be unforgettable. Step outside to discover a haven of leisure on over 3 acres of meticulously manicured grounds. Dive into the resort-like experience with an inviting in-ground pool, outdoor pizza oven, and a summer kitchen perfect for al fresco dining. Enchanting landscaping complete with a cascading waterfall and a charming tree house adds a touch of whimsy for all ages to enjoy.This masterpiece of a home has been meticulously maintained, promising a lifestyle of luxury and comfort. Schedule your tour today and truly see all this home has to offer!
Location
State NH
County Rockingham
Zoning res
Direction Rt 93 to exit 3. GPS 15 Timberlane Rd
Rooms
Family Room Bathroom - Full, Cathedral Ceiling(s), Closet, Window(s) - Bay/Bow/Box, Wet Bar, Recessed Lighting, Lighting - Overhead
Basement Full, Finished, Walk-Out Access, Interior Entry, Garage Access
Primary Bedroom Level Second
Dining Room Open Floorplan
Kitchen Flooring - Stone/Ceramic Tile, Dining Area, Pantry, Countertops - Stone/Granite/Solid, Kitchen Island, Cabinets - Upgraded, Open Floorplan, Recessed Lighting, Stainless Steel Appliances, Pot Filler Faucet, Wine Chiller, Gas Stove
Interior
Interior Features Bonus Room, Home Office, Exercise Room, Wine Cellar, Play Room, Mud Room, Sauna/Steam/Hot Tub, Wet Bar, Wired for Sound, Internet Available - Broadband
Heating Forced Air, Propane, Pellet Stove
Cooling Central Air, Dual
Flooring Wood, Tile, Carpet, Hardwood, Vinyl / VCT
Fireplaces Number 2
Fireplaces Type Master Bedroom
Appliance Water Heater, Oven, Dishwasher, Trash Compactor, Microwave, Refrigerator, Freezer, Washer, Dryer, Water Treatment, Wine Refrigerator, Range Hood, Water Softener, Plumbed For Ice Maker
Laundry First Floor, Gas Dryer Hookup, Washer Hookup
Exterior
Exterior Feature Deck, Patio, Pool - Inground Heated, Storage, Professional Landscaping, Sprinkler System, Decorative Lighting, Fenced Yard, Satellite Dish, Stone Wall, ET Irrigation Controller, Outdoor Gas Grill Hookup
Garage Spaces 3.0
Fence Fenced/Enclosed, Fenced
Pool Pool - Inground Heated
Community Features Park, Walk/Jog Trails, Bike Path, Highway Access, Private School, Other
Utilities Available for Gas Range, for Gas Oven, for Gas Dryer, Washer Hookup, Icemaker Connection, Outdoor Gas Grill Hookup
Waterfront false
Waterfront Description Beach Front,Lake/Pond,1 to 2 Mile To Beach
Roof Type Shingle
Total Parking Spaces 10
Garage Yes
Private Pool true
Building
Lot Description Wooded, Underground Storage Tank, Gentle Sloping, Level
Foundation Concrete Perimeter
Sewer Private Sewer
Water Private
Schools
Elementary Schools Golden Brook
Middle Schools Windham Middle
High Schools Wndham High
Others
Senior Community false
Acceptable Financing Contract
Listing Terms Contract
Read Less
Want to know what your home might be worth? Contact us for a FREE valuation!

Our team is ready to help you sell your home for the highest possible price ASAP
Bought with Non Member • Non Member Office






