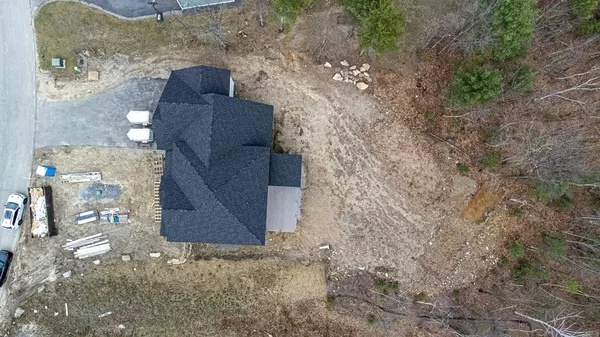$2,011,618
$1,750,000
14.9%For more information regarding the value of a property, please contact us for a free consultation.
30 Highclere Windham, NH 03087
5 Beds
5 Baths
5,365 SqFt
Key Details
Sold Price $2,011,618
Property Type Single Family Home
Sub Type Single Family Residence
Listing Status Sold
Purchase Type For Sale
Square Footage 5,365 sqft
Price per Sqft $374
Subdivision Highclere Estates
MLS Listing ID 73108163
Sold Date 04/12/24
Style Colonial
Bedrooms 5
Full Baths 4
Half Baths 2
HOA Y/N true
Year Built 2022
Annual Tax Amount $12,705
Tax Year 2023
Property Description
LOT UNDER NEW OWNERSHIP! Currently under construction. Welcome to 30 Highclere Rd, a stunning newly built colonial style home that will exude luxury and comfort in every corner. This stunning home boasts a spacious 5,365 sq ft of living space, with a layout that is sure to impress. You'll immediately notice the soaring cathedral ceiling that creates an open and airy feel throughout the open floor plan. The kitchen will be a chef's dream, with high-end appliances and custom cabinetry. The luxurious master suite is a true retreat, featuring a soaker tub in it's ensuite bathroom that provides the ultimate spa-like experience. With 4 additional bedrooms and 6 bathrooms, this home has plenty of space for everyone. Includes a full finished basement, perfect for a media room or lounge with the 5th bedroom with bathroom. Three car garage, deck and patio, this home has it all! Come view this property today and chose your custom finishes! The neighborhood speaks for itself.
Location
State NH
County Rockingham
Zoning R
Direction GPS
Rooms
Basement Full, Finished
Primary Bedroom Level Second
Interior
Interior Features Bathroom, Media Room, Bonus Room, Wet Bar
Heating Forced Air
Cooling Central Air
Flooring Wood, Tile
Fireplaces Number 2
Appliance Water Heater
Laundry Second Floor, Electric Dryer Hookup, Washer Hookup
Exterior
Exterior Feature Porch, Deck, Deck - Composite, Patio, Sprinkler System
Garage Spaces 3.0
Community Features Walk/Jog Trails, Conservation Area, Public School
Utilities Available for Gas Range, for Gas Oven, for Electric Dryer, Washer Hookup
Waterfront false
Roof Type Shingle
Total Parking Spaces 6
Garage Yes
Building
Lot Description Cul-De-Sac, Wooded, Cleared
Foundation Concrete Perimeter
Sewer Private Sewer
Water Private
Schools
Middle Schools Windham Middle
High Schools Windham High
Others
Senior Community false
Acceptable Financing Contract
Listing Terms Contract
Read Less
Want to know what your home might be worth? Contact us for a FREE valuation!

Our team is ready to help you sell your home for the highest possible price ASAP
Bought with Kathryn M. Early • Berkshire Hathaway HomeServices Verani Realty Methuen






