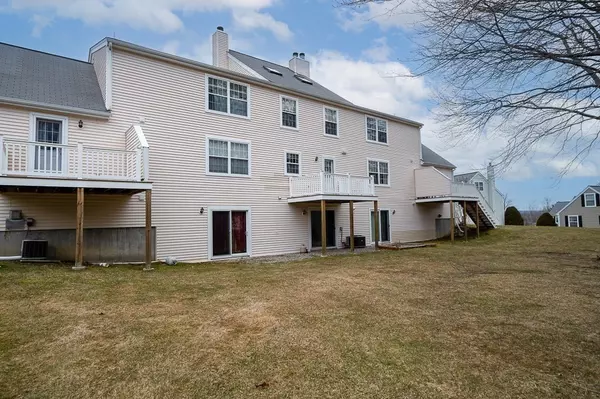$400,000
$387,888
3.1%For more information regarding the value of a property, please contact us for a free consultation.
1202 Forest Park Drive #1202 Auburn, MA 01501
2 Beds
2.5 Baths
1,611 SqFt
Key Details
Sold Price $400,000
Property Type Condo
Sub Type Condominium
Listing Status Sold
Purchase Type For Sale
Square Footage 1,611 sqft
Price per Sqft $248
MLS Listing ID 73212714
Sold Date 04/05/24
Bedrooms 2
Full Baths 2
Half Baths 1
HOA Fees $340/mo
HOA Y/N true
Year Built 1993
Annual Tax Amount $4,631
Tax Year 2023
Property Description
Pride of Ownership is obvious in this updated townhouse featuring 4 levels of living area! Nestled in the desirable, conveniently located Forest Park Condo Complex, you will be amazed by the level, private back yard. Spacious open floor plan offers 2 bedrms w/ dbl closets or walk in, 2.5 baths. Custom mantle Fireplace accents the LivRm,/ Dining Rm, Loft area w/ skylights is perfect for office, den, playroom, guest room..Finished Bsmnt boasts 529 sq ft of additional space w/ walk out through slider to nature- lovers treed yard. This is a "Must See" Unit!! No need to worry about your furry friends...pet friendly complex...reasonable condo fee...convenient location to major routes, shopping, retaurants, golf course, recreation, and more.... Open house - Saturday, March 16, 2024 from 11:30-1:30 pm
Location
State MA
County Worcester
Zoning RB
Direction off Pakachoag to Forest Park or Hampton St to Forest Park
Rooms
Family Room Flooring - Laminate, Exterior Access
Basement Y
Primary Bedroom Level Second
Kitchen Countertops - Upgraded
Interior
Interior Features Den, Living/Dining Rm Combo
Heating Forced Air, Natural Gas
Cooling Central Air
Flooring Tile, Carpet, Laminate, Hardwood, Flooring - Wall to Wall Carpet
Fireplaces Number 1
Fireplaces Type Living Room
Appliance Range, Dishwasher, Microwave, Refrigerator, Washer, Dryer
Laundry Closet/Cabinets - Custom Built, Electric Dryer Hookup, Washer Hookup, Second Floor, In Unit
Exterior
Exterior Feature Deck
Community Features Shopping, Golf, Medical Facility, Highway Access, House of Worship, Public School
Utilities Available for Electric Range, for Electric Dryer, Washer Hookup
Waterfront false
Total Parking Spaces 2
Garage No
Building
Story 4
Sewer Public Sewer
Water Public
Others
Pets Allowed Yes
Senior Community false
Acceptable Financing Contract
Listing Terms Contract
Read Less
Want to know what your home might be worth? Contact us for a FREE valuation!

Our team is ready to help you sell your home for the highest possible price ASAP
Bought with Michael Stone • 1 Worcester Homes






