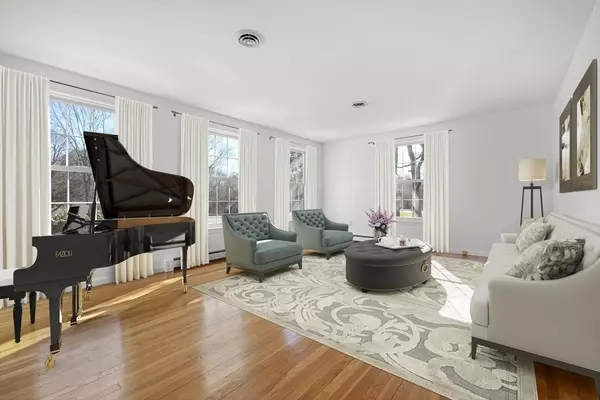$1,730,000
$1,475,000
17.3%For more information regarding the value of a property, please contact us for a free consultation.
9 Herrick Dr Milton, MA 02186
3 Beds
2.5 Baths
2,409 SqFt
Key Details
Sold Price $1,730,000
Property Type Single Family Home
Sub Type Single Family Residence
Listing Status Sold
Purchase Type For Sale
Square Footage 2,409 sqft
Price per Sqft $718
Subdivision Milton Hill
MLS Listing ID 73205945
Sold Date 04/04/24
Style Colonial
Bedrooms 3
Full Baths 2
Half Baths 1
HOA Y/N false
Year Built 1985
Annual Tax Amount $14,156
Tax Year 2024
Lot Size 0.800 Acres
Acres 0.8
Property Description
Seize the opportunity today lest you be full of regret tomorrow. Planting firm roots on Herrick Drive was a wise choice then and still is today for the savvy and quick. Explore this well-maintained 3-bedroom home which easily transforms to 4! This pleasing colonial will be the answer to all your questions of, “what if?”. What if we too could spend 40 years happy as larks in a home of joy and promise? What if we could expand, over time, into that massive space over the garage? (You’d add approximately 600 square feet!) What if we could enjoy the privacy of a large lot surrounded by woods, lawn, endless sunshine, and good neighbors? What if we could appreciate new Anderson windows, fresh paint, and gleaming floors? What if we could enjoy being close to Glover School, Milton Academy, the trolley, and Steel & Rye? Time to answer with, “why ever not!”. Open houses Thursday, Friday, Saturday, and Sunday. Look forward to showing you the way.
Location
State MA
County Norfolk
Area Milton Hill
Zoning RB
Direction Canton Ave to School St to Herrick Dr
Rooms
Family Room Flooring - Hardwood, Exterior Access, Recessed Lighting, Slider
Basement Full, Interior Entry, Bulkhead, Sump Pump, Concrete, Unfinished
Primary Bedroom Level Second
Dining Room Flooring - Hardwood, Chair Rail, Lighting - Overhead
Kitchen Flooring - Hardwood, Dining Area, Recessed Lighting, Stainless Steel Appliances
Interior
Heating Baseboard, Oil
Cooling Central Air
Flooring Carpet, Hardwood
Fireplaces Number 2
Fireplaces Type Family Room, Master Bedroom
Appliance Range, Dishwasher, Disposal, Trash Compactor, Microwave, Refrigerator, Washer, Dryer, Range Hood
Laundry Electric Dryer Hookup, Washer Hookup, First Floor
Exterior
Exterior Feature Deck, Balcony, Rain Gutters
Garage Spaces 2.0
Community Features Public Transportation, Walk/Jog Trails, Medical Facility, Bike Path, Private School, Public School, T-Station
Utilities Available for Electric Range, for Electric Dryer, Washer Hookup
Waterfront false
Roof Type Shingle
Total Parking Spaces 4
Garage Yes
Building
Lot Description Cul-De-Sac, Level
Foundation Concrete Perimeter
Sewer Public Sewer
Water Public
Schools
Elementary Schools Milton
Middle Schools Pierce Middle
High Schools Milton Hs
Others
Senior Community false
Read Less
Want to know what your home might be worth? Contact us for a FREE valuation!

Our team is ready to help you sell your home for the highest possible price ASAP
Bought with Matthew Bagnell • Coldwell Banker Realty - Milton






